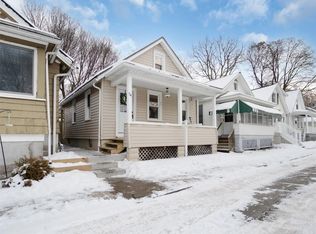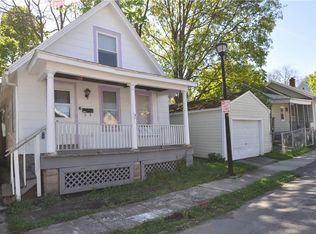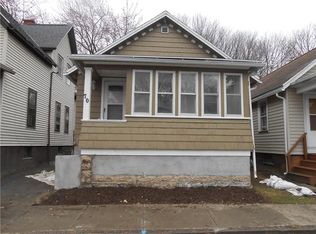Closed
$127,500
76 Diem St, Rochester, NY 14620
2beds
819sqft
Single Family Residence
Built in 1900
2,103.95 Square Feet Lot
$-- Zestimate®
$156/sqft
$1,471 Estimated rent
Home value
Not available
Estimated sales range
Not available
$1,471/mo
Zestimate® history
Loading...
Owner options
Explore your selling options
What's special
ABSOLUTELY ADORABLE! So much love has been poured into this home over the last 30 years! Light and bright living room and formal dining room. Large kitchen with tons of cabinets and newer appliances! Many updates Including new carpets and fresh paint throughout, modern hardwood floors, newer roof (tear-off 2017 with transferable warranty), first floor laundry, updated bathroom with walk-in shower, Arts and Crafts front door. Cozy enclosed 3 seasons front porch with a ceiling fan, and a great backyard oasis for your outdoor enjoyment! Walk to Highland Park, restaurants, shops, movies, etc. This is the best value in the Wedge! Open Saturday 8/2 12-2pm.
Zillow last checked: 8 hours ago
Listing updated: September 17, 2025 at 05:25am
Listed by:
Jason D. Robbins 585-414-9185,
Homenet Realty
Bought with:
Jillian Esposito, 10401314312
Tru Agent Real Estate
Source: NYSAMLSs,MLS#: R1624130 Originating MLS: Rochester
Originating MLS: Rochester
Facts & features
Interior
Bedrooms & bathrooms
- Bedrooms: 2
- Bathrooms: 1
- Full bathrooms: 1
- Main level bathrooms: 1
- Main level bedrooms: 2
Heating
- Gas, Forced Air
Cooling
- Window Unit(s)
Appliances
- Included: Dryer, Exhaust Fan, Gas Oven, Gas Range, Gas Water Heater, Refrigerator, Range Hood, Washer
- Laundry: Main Level
Features
- Ceiling Fan(s), Separate/Formal Dining Room, Separate/Formal Living Room, Window Treatments
- Flooring: Carpet, Hardwood, Varies, Vinyl
- Windows: Drapes, Thermal Windows
- Basement: Exterior Entry,Full,Walk-Up Access
- Has fireplace: No
Interior area
- Total structure area: 819
- Total interior livable area: 819 sqft
Property
Parking
- Parking features: No Garage, No Driveway
Features
- Levels: One
- Stories: 1
- Exterior features: Awning(s), Enclosed Porch, Fully Fenced, Porch
- Fencing: Full
Lot
- Size: 2,103 sqft
- Dimensions: 26 x 81
- Features: Rectangular, Rectangular Lot, Residential Lot
Details
- Parcel number: 26140012181000010100000000
- Special conditions: Standard
Construction
Type & style
- Home type: SingleFamily
- Architectural style: Ranch
- Property subtype: Single Family Residence
Materials
- Blown-In Insulation, Composite Siding, Copper Plumbing
- Foundation: Stone
- Roof: Asphalt,Architectural,Shingle
Condition
- Resale
- Year built: 1900
Utilities & green energy
- Electric: Circuit Breakers
- Sewer: Connected
- Water: Connected, Public
- Utilities for property: Electricity Connected, Sewer Connected, Water Connected
Community & neighborhood
Location
- Region: Rochester
- Subdivision: Gregory
Other
Other facts
- Listing terms: Cash,Conventional,FHA,VA Loan
Price history
| Date | Event | Price |
|---|---|---|
| 9/12/2025 | Sold | $127,500+2.1%$156/sqft |
Source: | ||
| 8/8/2025 | Pending sale | $124,900$153/sqft |
Source: | ||
| 8/6/2025 | Contingent | $124,900$153/sqft |
Source: | ||
| 7/25/2025 | Listed for sale | $124,900+399.6%$153/sqft |
Source: | ||
| 4/26/1996 | Sold | $25,000$31/sqft |
Source: Public Record Report a problem | ||
Public tax history
| Year | Property taxes | Tax assessment |
|---|---|---|
| 2024 | -- | $51,800 -28.9% |
| 2023 | -- | $72,900 |
| 2022 | -- | $72,900 |
Find assessor info on the county website
Neighborhood: Ellwanger-Barry
Nearby schools
GreatSchools rating
- 3/10Anna Murray-Douglass AcademyGrades: PK-8Distance: 0.5 mi
- 1/10James Monroe High SchoolGrades: 9-12Distance: 0.6 mi
- 2/10School Without WallsGrades: 9-12Distance: 0.7 mi
Schools provided by the listing agent
- District: Rochester
Source: NYSAMLSs. This data may not be complete. We recommend contacting the local school district to confirm school assignments for this home.


