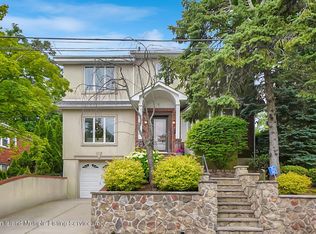PANORAMIC VIEWS FROM THIS PRESTIGIOUS CIRCULAR DRIVEWAY, SET ON A LARGE LOT, 2 STORY STAIRCASES, BANQUET SIZE ROOMS, WRAP AROUND DECKS TO FABULOUS GROUNDS, GOURMET KITCHEN, SS APPLIANCES, VIKING STOVE, GRANITE COUNTER TOPS, 7 ZONE HEAT, 3 CENTRAL AIR, CENTRAL VACUUM, CROWN MOLDINGS, SAUNA, STEAM SHOWER, HUGE FIREPLACE, 2 CAR GARAGE. A MUST SEE! Level 1: GRAND FOYER, HUGE LIVING ROOM, GREAT ROOM, FIREPLACE, SLIDING GLASS DOORS TO DECK, GIGANTIC FORMAL DINING RM, CUSTOM KITCHEN, 1/2 BATH, LAUNDRY. Level 2: UNBELIEVABLE MASTER BEDROOM SUITE, SITTING RM & SLIDING GLASS DOORS TO BALCONY, 4 PIECE BATH (JACUZZI) AND 3 BEDROOMS, BATH, 9'' CEILINGS THROUGHOUT. Level 3: ATTIC. Basement: BREATHTAKING VIEWS, HUGE FAMILY ROOM, FULL BATH/STEAM SHOWER, SAUNA, GOURMET KITCHEN, 2 CAR HEATED GARAGE.
This property is off market, which means it's not currently listed for sale or rent on Zillow. This may be different from what's available on other websites or public sources.
