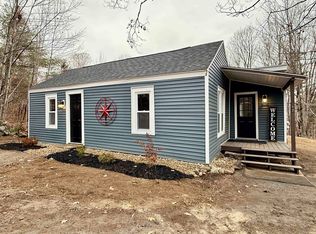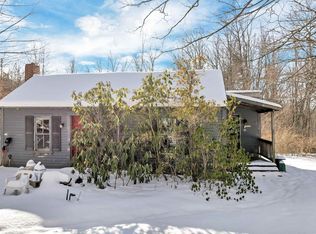Closed
Listed by:
Kellie Eastman,
EXP Realty Cell:603-630-5773,
Dean Eastman,
EXP Realty
Bought with: RE/MAX Synergy
$325,000
76 Edgerly School Road, Meredith, NH 03253
3beds
--sqft
Single Family Residence
Built in 1790
11.09 Acres Lot
$326,700 Zestimate®
$--/sqft
$2,334 Estimated rent
Home value
$326,700
$281,000 - $379,000
$2,334/mo
Zestimate® history
Loading...
Owner options
Explore your selling options
What's special
Here is a fantastic opportunity to complete reconstruction and own a 3+ bedroom, 2 bath home on 11 acres in sought-after Meredith, NH. Located in Meredith's best kept secret, the Forestry and Conservation District, this property gives you the opportunity to have acreage, live off the beaten path, and yet still have easy access to I-93 for commuting north or south. Located in the quiet part of Meredith, yet very close to Lake Winnipesaukee and all the incredible outdoor activities of the Lakes Region. This home, originally an antique Cape, has been undergoing reconstruction, repair and replacement of damaged parts of the structure. The home has been taken down to the studs, and the roof raised for an enlarged 2nd and 3rd story of additional living space. Plans have been drawn up for a 3-4 bedroom, 2 bath home with first floor laundry. There is also the possibility of a 3rd floor suite. Seller has preserved original parts of the home, including framing, large hand hewn beams and fireplace mantels where possible. New roof, new windows, new door and cedar siding on the front. Located in a pastoral setting, in an area dotted with some wonderful antique homes and farms. If you are looking for a quiet life in the country and have building experience, this property is worth a look. Security cameras onsite.
Zillow last checked: 8 hours ago
Listing updated: October 24, 2025 at 06:45pm
Listed by:
Kellie Eastman,
EXP Realty Cell:603-630-5773,
Dean Eastman,
EXP Realty
Bought with:
Sophia Weeks
RE/MAX Synergy
Source: PrimeMLS,MLS#: 5030654
Facts & features
Interior
Bedrooms & bathrooms
- Bedrooms: 3
- Bathrooms: 1
- Full bathrooms: 1
Heating
- None
Cooling
- None
Appliances
- Included: None
Features
- Flooring: Wood
- Basement: Full,Unfinished,Interior Entry
- Attic: Walk-up
- Has fireplace: Yes
- Fireplace features: Wood Burning
Interior area
- Total structure area: 3,380
- Finished area above ground: 0
- Finished area below ground: 0
Property
Parking
- Total spaces: 2
- Parking features: Paved
- Garage spaces: 2
Features
- Levels: Two
- Stories: 2
- Frontage length: Road frontage: 450
Lot
- Size: 11.09 Acres
- Features: Country Setting, Rolling Slope, Trail/Near Trail, Wooded, Rural
Details
- Parcel number: MEREM00R35B00001
- Zoning description: Forestry and Conservation
Construction
Type & style
- Home type: SingleFamily
- Architectural style: Colonial
- Property subtype: Single Family Residence
Materials
- Timber Frame, Wood Frame, Clapboard Exterior
- Foundation: Stone
- Roof: Asphalt Shingle
Condition
- New construction: No
- Year built: 1790
Utilities & green energy
- Electric: On-Site
- Sewer: Septic Tank
- Utilities for property: Cable Available
Community & neighborhood
Location
- Region: Meredith
Other
Other facts
- Road surface type: Gravel
Price history
| Date | Event | Price |
|---|---|---|
| 10/24/2025 | Sold | $325,000-6.9% |
Source: | ||
| 9/30/2025 | Contingent | $349,000 |
Source: | ||
| 8/18/2025 | Price change | $349,000-7.9% |
Source: | ||
| 7/25/2025 | Price change | $379,000-5% |
Source: | ||
| 2/28/2025 | Listed for sale | $399,000+1634.8% |
Source: | ||
Public tax history
| Year | Property taxes | Tax assessment |
|---|---|---|
| 2024 | $2,260 +3.7% | $220,242 0% |
| 2023 | $2,179 +2.9% | $220,288 +45.3% |
| 2022 | $2,118 +5.4% | $151,631 +1.3% |
Find assessor info on the county website
Neighborhood: 03253
Nearby schools
GreatSchools rating
- 7/10Sandwich Central SchoolGrades: K-6Distance: 16.5 mi
- NAInter-Lakes Middle TierGrades: 5-8Distance: 7.3 mi
- 6/10Inter-Lakes High SchoolGrades: 9-12Distance: 7.3 mi
Schools provided by the listing agent
- District: Inter-Lakes Coop Sch Dst
Source: PrimeMLS. This data may not be complete. We recommend contacting the local school district to confirm school assignments for this home.
Get pre-qualified for a loan
At Zillow Home Loans, we can pre-qualify you in as little as 5 minutes with no impact to your credit score.An equal housing lender. NMLS #10287.
Sell for more on Zillow
Get a Zillow Showcase℠ listing at no additional cost and you could sell for .
$326,700
2% more+$6,534
With Zillow Showcase(estimated)$333,234

