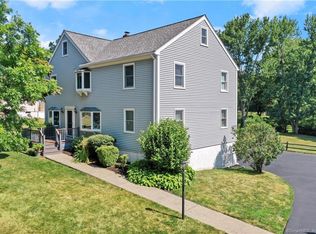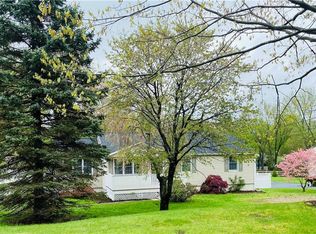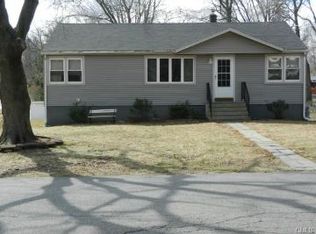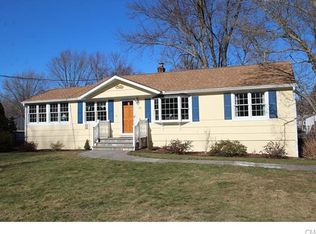Perfect starter home for a young family perhaps looking to add an inground pool, an outdoor kitchen or both, a down-sizer who is looking for the convenience of a ranch or for the imaginative entrepreneur looking for a welcoming neighborhood and would like a large level lot to add on to the present structure. This ranch is loaded with potential, just waiting for you to make it your forever home. Six nice sized light and comfortable rooms. Enjoy all of the Fairfield amenities - beautiful beaches, Town marina, 170 acres of parks, 2 golf courses, 2 train stations. Conveniently located in the Fairfield Woods area close to both I-95 and the Merritt Parkway. ALL OFFERS ARE BEING CONSIDERED TODAY, SUNDAY, JULY 31st AT 6:00PM
This property is off market, which means it's not currently listed for sale or rent on Zillow. This may be different from what's available on other websites or public sources.




