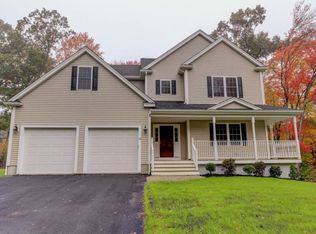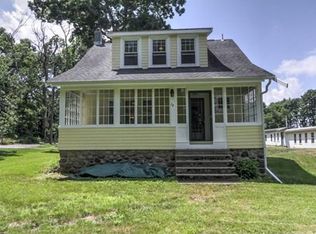Sold for $730,000
$730,000
76 Farm St, Millis, MA 02054
4beds
2,231sqft
Single Family Residence
Built in 2024
0.6 Acres Lot
$725,700 Zestimate®
$327/sqft
$3,378 Estimated rent
Home value
$725,700
$689,000 - $762,000
$3,378/mo
Zestimate® history
Loading...
Owner options
Explore your selling options
What's special
Gorgeous young constructed/renovated modern colonial set on a wooded lot on a scenic country road. Beautifully designed floor plan for entertaining & showcases quality craftsmanship & high-end finishes. Impress in the nicely appointed natural light kitchen adorned by stainless steel appliances, white cabinetry, pendant lighting & a center island- all open to the living & dining room w/large picture windows & engineered hardwood flooring plus decorative wrought iron railing staircases. Expand to the spacious walk-out lower level offering valuable flex space w/a large family room plus an office or 4th bedroom w/egress window & closet. The 2nd floor offers two generous sized bedrooms each with double closets and a hallway bathroom. Ascend & relax in the 3rd floor private primary suite w/elegant spa like bathroom & walk-in closet. Recessed lighting enhances every level of this thoughtfully designed home. Award winning schools, less than 5 miles to the commuter rail in desirable Millis.
Zillow last checked: 8 hours ago
Listing updated: October 14, 2025 at 10:33am
Listed by:
Team Signature 774-210-0898,
Realty Executives Boston West 508-429-7391
Bought with:
Evan Fisch
Boston's Preferred Properties, Inc.
Source: MLS PIN,MLS#: 73415147
Facts & features
Interior
Bedrooms & bathrooms
- Bedrooms: 4
- Bathrooms: 3
- Full bathrooms: 2
- 1/2 bathrooms: 1
Primary bedroom
- Features: Bathroom - Full, Bathroom - Double Vanity/Sink, Walk-In Closet(s), Recessed Lighting
- Level: Third
- Area: 304.17
- Dimensions: 18.25 x 16.67
Bedroom 2
- Features: Recessed Lighting, Closet - Double, Flooring - Engineered Hardwood
- Level: Second
- Area: 154
- Dimensions: 14 x 11
Bedroom 3
- Features: Recessed Lighting, Closet - Double, Flooring - Engineered Hardwood
- Level: Second
- Area: 146.72
- Dimensions: 12.67 x 11.58
Bedroom 4
- Features: Closet, Flooring - Vinyl, Recessed Lighting
- Level: Basement
- Area: 136.11
- Dimensions: 16.33 x 8.33
Primary bathroom
- Features: Yes
Bathroom 1
- Features: Bathroom - Half, Flooring - Stone/Ceramic Tile
- Level: First
- Area: 33.04
- Dimensions: 6.5 x 5.08
Bathroom 2
- Features: Bathroom - Tiled With Shower Stall, Flooring - Stone/Ceramic Tile
- Level: Second
- Area: 57.44
- Dimensions: 7.83 x 7.33
Bathroom 3
- Features: Bathroom - Full, Bathroom - Double Vanity/Sink, Bathroom - Tiled With Tub & Shower, Flooring - Stone/Ceramic Tile
- Level: Third
- Area: 104.17
- Dimensions: 12.5 x 8.33
Dining room
- Features: Open Floorplan, Recessed Lighting, Flooring - Engineered Hardwood
- Level: Main,First
- Area: 149.22
- Dimensions: 13.17 x 11.33
Family room
- Features: Flooring - Vinyl, Recessed Lighting
- Level: Basement
- Area: 443.33
- Dimensions: 25.33 x 17.5
Kitchen
- Features: Kitchen Island, Cabinets - Upgraded, Open Floorplan, Recessed Lighting, Stainless Steel Appliances, Lighting - Pendant, Flooring - Engineered Hardwood
- Level: Main,First
- Area: 170.1
- Dimensions: 17.75 x 9.58
Living room
- Features: Exterior Access, Open Floorplan, Recessed Lighting, Flooring - Engineered Hardwood
- Level: Main,First
- Area: 295.11
- Dimensions: 21.33 x 13.83
Heating
- Forced Air
Cooling
- Central Air
Appliances
- Included: Water Heater, Range, Dishwasher, Microwave, Refrigerator, Plumbed For Ice Maker
- Laundry: Electric Dryer Hookup, Washer Hookup, Second Floor
Features
- Mud Room
- Flooring: Tile, Vinyl, Engineered Hardwood, Flooring - Engineered Hardwood
- Doors: Insulated Doors
- Windows: Insulated Windows
- Basement: Full,Partially Finished,Walk-Out Access,Interior Entry,Sump Pump
- Has fireplace: No
Interior area
- Total structure area: 2,231
- Total interior livable area: 2,231 sqft
- Finished area above ground: 1,627
- Finished area below ground: 604
Property
Parking
- Total spaces: 6
- Parking features: Paved Drive, Off Street, Paved
- Uncovered spaces: 6
Features
- Exterior features: Decorative Lighting
- Frontage length: 135.00
Lot
- Size: 0.60 Acres
- Features: Wooded
Details
- Parcel number: M:031 B:0000020,3684418
- Zoning: R-S
Construction
Type & style
- Home type: SingleFamily
- Architectural style: Colonial
- Property subtype: Single Family Residence
Materials
- Frame
- Foundation: Concrete Perimeter, Block, Stone
- Roof: Shingle
Condition
- Year built: 2024
Utilities & green energy
- Electric: Circuit Breakers, 200+ Amp Service
- Sewer: Public Sewer, Other
- Water: Public
- Utilities for property: for Electric Range, for Electric Oven, for Electric Dryer, Washer Hookup, Icemaker Connection
Green energy
- Energy efficient items: Thermostat
Community & neighborhood
Community
- Community features: Public Transportation, Shopping, Tennis Court(s), Park, Walk/Jog Trails, Stable(s), Laundromat, Conservation Area, House of Worship, Private School, Public School, Other
Location
- Region: Millis
- Subdivision: Farm Street
Other
Other facts
- Listing terms: Contract
- Road surface type: Paved
Price history
| Date | Event | Price |
|---|---|---|
| 10/14/2025 | Sold | $730,000-2%$327/sqft |
Source: MLS PIN #73415147 Report a problem | ||
| 9/2/2025 | Contingent | $745,000$334/sqft |
Source: MLS PIN #73415147 Report a problem | ||
| 8/7/2025 | Listed for sale | $745,000-6.9%$334/sqft |
Source: MLS PIN #73415147 Report a problem | ||
| 5/16/2025 | Listing removed | $799,900$359/sqft |
Source: MLS PIN #73314991 Report a problem | ||
| 3/27/2025 | Price change | $799,900-3.1%$359/sqft |
Source: MLS PIN #73314991 Report a problem | ||
Public tax history
| Year | Property taxes | Tax assessment |
|---|---|---|
| 2025 | $4,910 +1.2% | $299,400 +1.3% |
| 2024 | $4,854 +8.2% | $295,600 +15.2% |
| 2023 | $4,486 -31.4% | $256,500 -26% |
Find assessor info on the county website
Neighborhood: 02054
Nearby schools
GreatSchools rating
- 6/10Clyde F Brown Elementary SchoolGrades: PK-5Distance: 0.9 mi
- 7/10Millis Middle SchoolGrades: 6-8Distance: 0.8 mi
- 7/10Millis High SchoolGrades: 9-12Distance: 0.8 mi
Schools provided by the listing agent
- Elementary: Clyde Brown
- Middle: Millis Middle
- High: Millis High
Source: MLS PIN. This data may not be complete. We recommend contacting the local school district to confirm school assignments for this home.
Get a cash offer in 3 minutes
Find out how much your home could sell for in as little as 3 minutes with a no-obligation cash offer.
Estimated market value$725,700
Get a cash offer in 3 minutes
Find out how much your home could sell for in as little as 3 minutes with a no-obligation cash offer.
Estimated market value
$725,700

