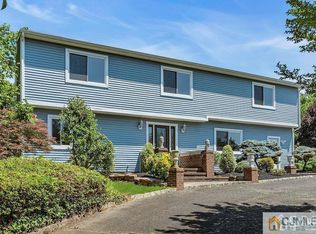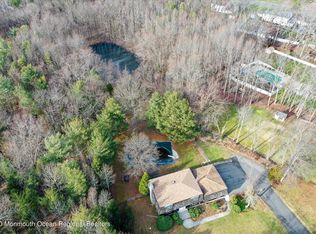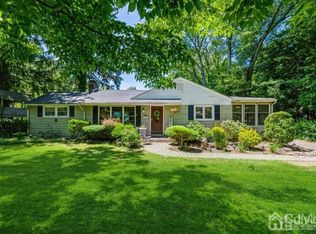WECOME TO THIS CUSTOM BUILT CENTER HALL COLONIAL. BESIDES THIS HOME BEING TOP OF THE LINE IN BUILDING MATERIAL, THE OWNER HAD OVERSEEN EVERY ASPECT OF THE CONSTRUCTION OF THIS HOME. HARD WOOD THRU OUT HOME, BSEMT HAS 7 FULL SIZED WINDOWS AND 3 DOORS, DUAL STAIRCASE. UPON ENTRY INTO THE 2 STORY FOYER YOU ARE GREETED WITH DUAL CLOSEST AND BEAUTIFUL GRANITE FLOORS WITH CUSTOM INLAY. 1ST FLOOR OFFICE(BEING USED AS PRAYER ROOM) OPEN FLOOR PPLAN, 2 STORY FAMILY ROOM WITH GAS FIREPLACE, HUGE EAT IN KITCHEN WITH PANTRY, OVERSIZED FORMAL LIVING AND DININGROOMS. 1ST FLOOR BEDROOM WITH JACK AND JILL BATH. UPSTAIRS YOU WILL FIND 4 EXTRA LARGE BEDROOMS, 2 JACK AND JILL, 1 PRINCESS SUITE AND AN ENORMOUS MASTER WITH ONSUITE BATH, WALK IN CLOSET. EACH BATHROOM IS FULL MARBLE AND GRANITE
This property is off market, which means it's not currently listed for sale or rent on Zillow. This may be different from what's available on other websites or public sources.


