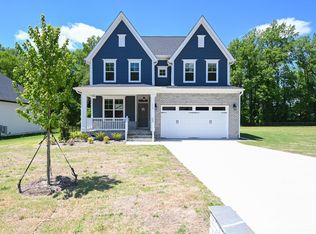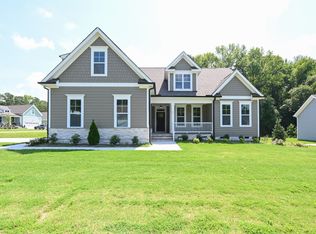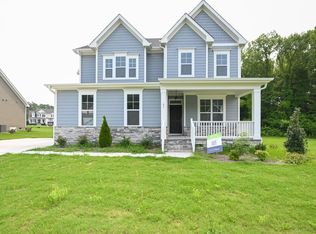Sold for $540,000
$540,000
76 Freewill Pl, Raleigh, NC 27603
3beds
2,273sqft
Single Family Residence, Residential
Built in 2022
0.72 Acres Lot
$536,900 Zestimate®
$238/sqft
$2,441 Estimated rent
Home value
$536,900
$505,000 - $569,000
$2,441/mo
Zestimate® history
Loading...
Owner options
Explore your selling options
What's special
All the bells and whistles! Located in the popular Jones Farm community this nearly new home sits on a .72 acre lot. A welcoming front porch leads to large foyer. Living room with FP is open to DR and Kitchen. The huge kitchen island is the heart of the home with room for all to gather and prepare meals or socialize. Large primary ensuite offers a walk in closet, soaking tub, WI shower and granite counters w/ dual vanity. 2 additional bedrooms share a secondary bath. Bonus room and Laundry also on second floor for convenience and privacy. Lovely millwork throughout includes crown molding, accent wall, tray ceiling. Screened in porch with ceiling fan, separate grilling deck, pergola over hot tub, extended patio/walkway and fenced back yard are all yours to enjoy and overlook a hardwood tree lined view for privacy. 3 car garage too! No city taxes and a mere 2.5 miles from the new 540 extension for ease of commuting anywhere in the Triangle.
Zillow last checked: 8 hours ago
Listing updated: October 28, 2025 at 01:03am
Listed by:
Eileen Walsh Dowd 919-946-4999,
WALSH RESIDENTIAL LLC
Bought with:
Ginger Peters, 268611
Keller Williams Legacy
Source: Doorify MLS,MLS#: 10095562
Facts & features
Interior
Bedrooms & bathrooms
- Bedrooms: 3
- Bathrooms: 3
- Full bathrooms: 2
- 1/2 bathrooms: 1
Heating
- Central, Electric
Cooling
- Ceiling Fan(s), Central Air
Appliances
- Included: Dishwasher, Electric Range, Electric Water Heater, Microwave, Refrigerator
- Laundry: Laundry Room, Upper Level
Features
- Bathtub/Shower Combination, Chandelier, Crown Molding, Double Vanity, Entrance Foyer, Granite Counters, High Ceilings, Kitchen Island, Open Floorplan, Recessed Lighting, Separate Shower, Smart Thermostat, Smooth Ceilings, Soaking Tub, Walk-In Closet(s), Walk-In Shower, Water Closet
- Flooring: Carpet, Laminate, Tile
- Has fireplace: Yes
- Fireplace features: Living Room
Interior area
- Total structure area: 2,273
- Total interior livable area: 2,273 sqft
- Finished area above ground: 2,273
- Finished area below ground: 0
Property
Parking
- Total spaces: 7
- Parking features: Attached, Garage, Garage Faces Side
- Attached garage spaces: 3
- Uncovered spaces: 4
Features
- Levels: Two
- Stories: 2
- Patio & porch: Deck, Front Porch, Patio, Screened
- Exterior features: Fenced Yard
- Has spa: Yes
- Spa features: Above Ground, Heated
- Fencing: Back Yard
- Has view: Yes
Lot
- Size: 0.72 Acres
- Features: Back Yard, Corner Lot, Cul-De-Sac, Front Yard, Landscaped
Details
- Parcel number: 06E03039Y
- Special conditions: Standard
Construction
Type & style
- Home type: SingleFamily
- Architectural style: Transitional
- Property subtype: Single Family Residence, Residential
Materials
- Fiber Cement, Stone
- Foundation: Other
- Roof: Shingle
Condition
- New construction: No
- Year built: 2022
Utilities & green energy
- Sewer: Septic Tank
- Water: Public
Green energy
- Energy efficient items: Appliances, HVAC, Thermostat, Water Heater
Community & neighborhood
Location
- Region: Raleigh
- Subdivision: Jones Farm
HOA & financial
HOA
- Has HOA: Yes
- HOA fee: $360 annually
- Services included: None
Price history
| Date | Event | Price |
|---|---|---|
| 7/29/2025 | Sold | $540,000-1.8%$238/sqft |
Source: | ||
| 7/4/2025 | Pending sale | $550,000$242/sqft |
Source: | ||
| 3/7/2025 | Listed for sale | $550,000+10%$242/sqft |
Source: | ||
| 3/21/2023 | Sold | $499,990$220/sqft |
Source: | ||
| 2/22/2023 | Contingent | $499,990$220/sqft |
Source: | ||
Public tax history
| Year | Property taxes | Tax assessment |
|---|---|---|
| 2025 | $3,113 +25.3% | $490,300 +59.9% |
| 2024 | $2,484 +3.2% | $306,720 |
| 2023 | $2,408 +440.5% | $306,720 +457.7% |
Find assessor info on the county website
Neighborhood: 27603
Nearby schools
GreatSchools rating
- 6/10West View ElementaryGrades: PK-5Distance: 2.9 mi
- 9/10Cleveland MiddleGrades: 6-8Distance: 3.8 mi
- 4/10West Johnston HighGrades: 9-12Distance: 6.2 mi
Schools provided by the listing agent
- Elementary: Johnston - West View
- Middle: Johnston - Cleveland
- High: Johnston - W Johnston
Source: Doorify MLS. This data may not be complete. We recommend contacting the local school district to confirm school assignments for this home.
Get a cash offer in 3 minutes
Find out how much your home could sell for in as little as 3 minutes with a no-obligation cash offer.
Estimated market value$536,900
Get a cash offer in 3 minutes
Find out how much your home could sell for in as little as 3 minutes with a no-obligation cash offer.
Estimated market value
$536,900


