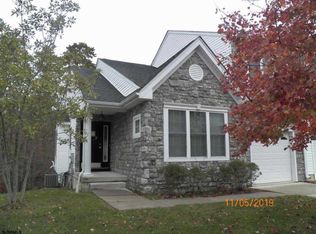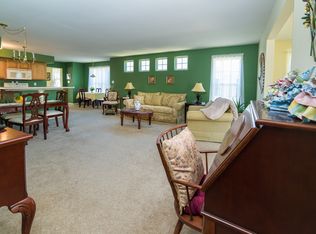Sold for $335,000 on 12/18/25
$335,000
76 Gasko Rd, Mays Landing, NJ 08330
2beds
1,668sqft
Townhouse
Built in 2007
5,200 Square Feet Lot
$336,200 Zestimate®
$201/sqft
$2,540 Estimated rent
Home value
$336,200
$306,000 - $370,000
$2,540/mo
Zestimate® history
Loading...
Owner options
Explore your selling options
What's special
Open House Cancelled for September 27th! Step into this bright, upgraded retreat in a welcoming 55+ community- an ideal blend of luxury, comfort, and ease. Flooded with natural light and bathed in serenity, this home offers refined living in every room. Inside, the open-concept living and dining area create an inviting ambiance that seamlessly flows into the sunroom and stunning gourmet kitchen. The kitchen is fully equipped with double ovens, a gas stove, stainless- steel appliances, granite surfaces and custom cabinetry- perfect for entertaining or savoring a quite meal at home. The primary suite serves as a personal sanctuary with generous walk in closet & full bath, designed for comfort and convenience. A thoughtfully designed layout keeps the second bedroom and bath on the main level. The loft area can be used as a home office, or relax in a reading room. Tons of easy access to attic/storage space. Downstairs, discover a spacious bonus basement with its own bathroom and walk out access to a patio- Basement can be finished into a guest suite, hobby space or storage. Outdoors, enjoy dining on the deck and relaxing overlooking the peaceful landscaped surroundings. The club house & community amenities add leisure & social opportunities. Don't miss this rare opportunity in a desirable 55 + community- Schedule your private tour today and imagine calling this light-filled, elegant property.. HOME...
Zillow last checked: 8 hours ago
Listing updated: December 19, 2025 at 09:26am
Listed by:
LYDIA LEWIS 609-457-6643,
MARKETPLACE REALTY
Bought with:
ROSEMARIE(ROSE) SIMILA, 1974567
Source: SJSRMLS,MLS#: 598341
Facts & features
Interior
Bedrooms & bathrooms
- Bedrooms: 2
- Bathrooms: 3
- Full bathrooms: 2
- 1/2 bathrooms: 1
- Main level bathrooms: 2
- Main level bedrooms: 2
Bedroom 1
- Level: Main
- Area: 203
Bedroom 2
- Level: Main
- Area: 141.61
Dining room
- Level: Main
Family room
- Level: Main
- Area: 154.8
Kitchen
- Level: Main
- Area: 96.39
Living room
- Level: Main
- Area: 333.68
Heating
- Forced Air, Natural Gas
Cooling
- Ceiling Fan(s), Central Air, Electric
Appliances
- Included: Disposal, Dishwasher, Dryer, Gas Stove, Microwave, Refrigerator, Self Cleaning Oven, Washer
Features
- Cathedral Ceiling(s), Kitchen Island, Storage, Walk-In Closet(s), Pantry
- Flooring: Hardwood, Tile, W/W Carpet
- Windows: Blinds
- Basement: 6 Ft. or More Head Room,Heated,Inside Entrance,Outside Entrance,Partially Finished
- Attic: Storage
- Has fireplace: Yes
- Fireplace features: Family Room, Gas Log
Interior area
- Total structure area: 1,668
- Total interior livable area: 1,668 sqft
Property
Parking
- Total spaces: 2
- Parking features: Garage, Attached Garage
- Attached garage spaces: 1
Features
- Patio & porch: Deck, Patio, Porch
- Exterior features: Deck, Patio, Porch
Lot
- Size: 5,200 sqft
- Dimensions: 40 x 130
Details
- Additional structures: Storage
- Parcel number: 39
Construction
Type & style
- Home type: Townhouse
- Architectural style: Townhouse
- Property subtype: Townhouse
Materials
- Vinyl
Condition
- New construction: No
- Year built: 2007
Utilities & green energy
- Sewer: Public Sewer
- Water: Public
Community & neighborhood
Senior living
- Senior community: Yes
Location
- Region: Mays Landing
- Subdivision: Tavistock
Other
Other facts
- Available date: 07/17/2025
- Road surface type: Paved
Price history
| Date | Event | Price |
|---|---|---|
| 12/18/2025 | Sold | $335,000-6.4%$201/sqft |
Source: | ||
| 10/3/2025 | Pending sale | $357,900$215/sqft |
Source: | ||
| 9/2/2025 | Price change | $357,900-8%$215/sqft |
Source: | ||
| 7/17/2025 | Listed for sale | $389,000+45.7%$233/sqft |
Source: | ||
| 8/31/2007 | Sold | $266,915$160/sqft |
Source: Public Record Report a problem | ||
Public tax history
| Year | Property taxes | Tax assessment |
|---|---|---|
| 2025 | $6,097 | $177,700 |
| 2024 | $6,097 +1.1% | $177,700 |
| 2023 | $6,031 +10.7% | $177,700 |
Find assessor info on the county website
Neighborhood: 08330
Nearby schools
GreatSchools rating
- 4/10George L. Hess Elementary SchoolGrades: 1-5Distance: 1.3 mi
- 4/10William Davies Middle SchoolGrades: 6-8Distance: 0.7 mi
- 3/10Oakcrest High SchoolGrades: 9-12Distance: 0.9 mi

Get pre-qualified for a loan
At Zillow Home Loans, we can pre-qualify you in as little as 5 minutes with no impact to your credit score.An equal housing lender. NMLS #10287.
Sell for more on Zillow
Get a free Zillow Showcase℠ listing and you could sell for .
$336,200
2% more+ $6,724
With Zillow Showcase(estimated)
$342,924
