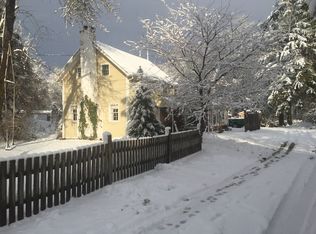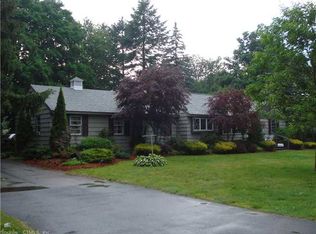Sold for $420,500
$420,500
76 Glenwood Road, Clinton, CT 06413
3beds
1,234sqft
Single Family Residence
Built in 1870
0.31 Acres Lot
$449,900 Zestimate®
$341/sqft
$3,345 Estimated rent
Home value
$449,900
$427,000 - $472,000
$3,345/mo
Zestimate® history
Loading...
Owner options
Explore your selling options
What's special
Relaxation awaits at this beautiful 3-bedroom, two full bath home located in beautiful Clinton CT. Built in 1870, this farmhouse has the charm of yesterday combined with today's modern amenities. Experience the timeless allure of the shoreline while living at this charming farmhouse colonial. This property offers a serene retreat with picturesque surroundings. Step onto the deck and envision relaxing moments in the fresh air or quiet evenings under the stars. Inside, discover a layout perfect for entertaining. The kitchen features an island open to the dining area. Just a few steps away is the family room ready to be filled with new memories. Need more space? A den with a wonderful loft gives everyone their own devoted area. Perfect for a studio, office, or playroom. Need privacy...the light and bright living room offers a place to kick back and relax. Upstairs three bedrooms and one bath offer plenty of room for everyone. Outside, a shed adds functionality, providing storage space or a workshop for hobbies. Embrace the perfect blend of old-world charm and modern comfort at 76 Glenwood Road, where every moment is an invitation to enjoy the beauty of nature and the warmth of home.
Zillow last checked: 8 hours ago
Listing updated: October 01, 2024 at 02:00am
Listed by:
Donna Genovese 860-280-4334,
Great Estates, CT 203-200-7030
Bought with:
Kristen Anderson, RES.0827327
RE/MAX One
Source: Smart MLS,MLS#: 170624573
Facts & features
Interior
Bedrooms & bathrooms
- Bedrooms: 3
- Bathrooms: 2
- Full bathrooms: 2
Primary bedroom
- Level: Upper
- Area: 127.65 Square Feet
- Dimensions: 11.1 x 11.5
Bedroom
- Level: Upper
- Area: 113.12 Square Feet
- Dimensions: 11.2 x 10.1
Bedroom
- Level: Upper
- Area: 81 Square Feet
- Dimensions: 8.1 x 10
Bathroom
- Level: Upper
- Area: 29.45 Square Feet
- Dimensions: 3.1 x 9.5
Bathroom
- Level: Main
- Area: 28.08 Square Feet
- Dimensions: 3.6 x 7.8
Den
- Level: Upper
- Area: 154.58 Square Feet
- Dimensions: 13.1 x 11.8
Dining room
- Level: Main
- Area: 151.38 Square Feet
- Dimensions: 12.11 x 12.5
Family room
- Level: Main
- Area: 181.72 Square Feet
- Dimensions: 15.4 x 11.8
Kitchen
- Level: Main
- Area: 88 Square Feet
- Dimensions: 11 x 8
Living room
- Level: Main
- Area: 268.55 Square Feet
- Dimensions: 13.1 x 20.5
Loft
- Level: Main
- Area: 127.65 Square Feet
- Dimensions: 11.1 x 11.5
Heating
- Baseboard, Gas In Street
Cooling
- None
Appliances
- Included: Oven/Range, Refrigerator, Dishwasher, Water Heater
- Laundry: Lower Level
Features
- Basement: Full
- Attic: Access Via Hatch
- Has fireplace: No
Interior area
- Total structure area: 1,234
- Total interior livable area: 1,234 sqft
- Finished area above ground: 1,234
Property
Parking
- Parking features: None
Features
- Patio & porch: Deck
- Exterior features: Rain Gutters
Lot
- Size: 0.31 Acres
- Features: Level
Details
- Parcel number: 945506
- Zoning: R-20
Construction
Type & style
- Home type: SingleFamily
- Architectural style: Colonial,Farm House
- Property subtype: Single Family Residence
Materials
- Vinyl Siding
- Foundation: Concrete Perimeter
- Roof: Wood
Condition
- New construction: No
- Year built: 1870
Utilities & green energy
- Sewer: Septic Tank
- Water: Public
Community & neighborhood
Community
- Community features: Golf, Health Club, Park, Shopping/Mall
Location
- Region: Clinton
Price history
| Date | Event | Price |
|---|---|---|
| 4/30/2024 | Sold | $420,500-2.2%$341/sqft |
Source: | ||
| 4/12/2024 | Pending sale | $429,900$348/sqft |
Source: | ||
| 3/18/2024 | Listed for sale | $429,900$348/sqft |
Source: | ||
| 2/25/2024 | Pending sale | $429,900$348/sqft |
Source: | ||
| 2/14/2024 | Listed for sale | $429,900+34.8%$348/sqft |
Source: | ||
Public tax history
| Year | Property taxes | Tax assessment |
|---|---|---|
| 2025 | $3,980 +2.9% | $127,800 |
| 2024 | $3,867 +1.4% | $127,800 |
| 2023 | $3,812 | $127,800 |
Find assessor info on the county website
Neighborhood: 06413
Nearby schools
GreatSchools rating
- 7/10Jared Eliot SchoolGrades: 5-8Distance: 0.3 mi
- 7/10The Morgan SchoolGrades: 9-12Distance: 0.5 mi
- 7/10Lewin G. Joel Jr. SchoolGrades: PK-4Distance: 0.5 mi
Schools provided by the listing agent
- High: Morgan
Source: Smart MLS. This data may not be complete. We recommend contacting the local school district to confirm school assignments for this home.
Get pre-qualified for a loan
At Zillow Home Loans, we can pre-qualify you in as little as 5 minutes with no impact to your credit score.An equal housing lender. NMLS #10287.
Sell with ease on Zillow
Get a Zillow Showcase℠ listing at no additional cost and you could sell for —faster.
$449,900
2% more+$8,998
With Zillow Showcase(estimated)$458,898

