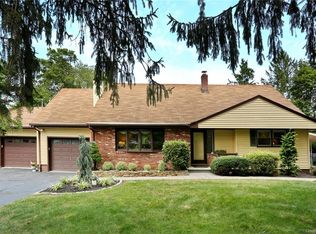Sold for $725,000 on 11/08/24
$725,000
76 Goebel Road, New City, NY 10956
4beds
2,716sqft
Single Family Residence, Residential
Built in 1958
0.69 Acres Lot
$772,600 Zestimate®
$267/sqft
$4,493 Estimated rent
Home value
$772,600
$672,000 - $888,000
$4,493/mo
Zestimate® history
Loading...
Owner options
Explore your selling options
What's special
"GORGEOUS EXPANDED CAPE" This stunning 4/5 bedroom(primary with ensuite on first floor), 3-bathroom home is nestled on a beautifully maintained .69-acre property within the highly acclaimed Clarkstown School District. The large backyard is very private and totally fenced in. In addition, has a new sizable deck. The interior exudes elegance with its white oak hardwood floors, recessed lighting, and multiple sets of French doors throughout. The home features durable cast iron baseboards, a convenient mudroom, and an attached two-car garage.The spacious eat-in kitchen with newer appliances boasts a two-tier island, ideal for meal preparation and casual dining, with French doors leading outside for summer BBQs. A cozy fireplace and a sunroom seamlessly integrate with the rest of the home, offering picturesque views of the expansive backyard. The large formal dining room, and a formal living room with two sets of French doors, add to the home's charm. The gorgeously renovated primary bedroom with custom ceilings and built-ins, en-suite bathroom with separate tub/shower and French doors leading to the large deck and backyard create a perfect retreat. The main level also includes a second bedroom and a tastefully updated main bathroom. The second floor houses two additional bedrooms, an office/den, another full bathroom, and a bonus room, providing ample space for family and guests. This home is a perfect blend of luxury and comfort, ready to welcome you. LOW TAXES! BRAND NEW AC SYSTEM! Additional Information: Amenities:Storage,ParkingFeatures:2 Car Attached,
Zillow last checked: 8 hours ago
Listing updated: November 27, 2024 at 08:55am
Listed by:
Michael H. Canter 917-821-7223,
Keller Williams Hudson Valley 845-639-0300
Bought with:
Robert W Knochen, 30KN0930355
Coldwell Banker Realty
Source: OneKey® MLS,MLS#: H6317481
Facts & features
Interior
Bedrooms & bathrooms
- Bedrooms: 4
- Bathrooms: 3
- Full bathrooms: 2
- 1/2 bathrooms: 1
Bedroom 1
- Description: Bedroom
- Level: First
Bedroom 2
- Description: Bedroom
- Level: Second
Bedroom 3
- Description: Bedroom
- Level: Second
Bathroom 1
- Description: Full updated main bath
- Level: First
Bathroom 2
- Description: En-suite bath with separate tub/shower
- Level: First
Bathroom 3
- Description: Full bath
- Level: Second
Other
- Description: Updated primary suite with built-in, custom ceiling, French doors to outside and en-suite bath
- Level: First
Bonus room
- Description: Large flex space with and abundance of windows
- Level: Second
Dining room
- Description: Huge formal dining room
- Level: First
Family room
- Description: Family room/sunroom integrates into rest of house for an open concept flow
- Level: First
Kitchen
- Description: Open concept kitchen with two tier island and French doors to spacious deck
- Level: First
Laundry
- Description: Laundry room
- Level: Basement
Living room
- Description: Living room with two sets of French doors
- Level: First
Office
- Description: Den/bedroom
- Level: Second
Heating
- Baseboard, Hot Water
Cooling
- Central Air
Appliances
- Included: Gas Water Heater, Dishwasher, Disposal, Dryer, Refrigerator, Washer
- Laundry: Inside
Features
- Master Downstairs, First Floor Bedroom, Cathedral Ceiling(s), Eat-in Kitchen, Formal Dining, Primary Bathroom
- Flooring: Hardwood
- Windows: Floor to Ceiling Windows
- Basement: Partial
- Attic: See Remarks
- Number of fireplaces: 1
Interior area
- Total structure area: 2,716
- Total interior livable area: 2,716 sqft
Property
Parking
- Total spaces: 2
- Parking features: Attached, Driveway
- Has uncovered spaces: Yes
Features
- Levels: Two,Multi/Split
- Stories: 2
- Patio & porch: Deck
- Fencing: Fenced
Lot
- Size: 0.69 Acres
- Features: Near School, Near Shops, Near Public Transit, Level
Details
- Parcel number: 39208903402000040420000000
Construction
Type & style
- Home type: SingleFamily
- Architectural style: Cape Cod
- Property subtype: Single Family Residence, Residential
Materials
- Brick
Condition
- Year built: 1958
Utilities & green energy
- Sewer: Public Sewer
- Utilities for property: Trash Collection Public
Community & neighborhood
Location
- Region: New City
Other
Other facts
- Listing agreement: Exclusive Right To Sell
Price history
| Date | Event | Price |
|---|---|---|
| 11/8/2024 | Sold | $725,000$267/sqft |
Source: | ||
| 8/29/2024 | Pending sale | $725,000$267/sqft |
Source: | ||
| 8/18/2024 | Listing removed | -- |
Source: | ||
| 8/17/2024 | Listed for sale | $725,000+3.6%$267/sqft |
Source: | ||
| 7/31/2024 | Listing removed | -- |
Source: | ||
Public tax history
| Year | Property taxes | Tax assessment |
|---|---|---|
| 2024 | -- | $131,800 |
| 2023 | -- | $131,800 |
| 2022 | -- | $131,800 |
Find assessor info on the county website
Neighborhood: 10956
Nearby schools
GreatSchools rating
- 8/10New City Elementary SchoolGrades: K-5Distance: 1.2 mi
- 7/10Felix Festa Achievement Middle SchoolGrades: 6Distance: 3 mi
- 7/10Clarkstown North Senior High SchoolGrades: 9-12Distance: 1.1 mi
Schools provided by the listing agent
- Elementary: New City Elementary School
- High: Clarkstown North Senior High School
Source: OneKey® MLS. This data may not be complete. We recommend contacting the local school district to confirm school assignments for this home.
Get a cash offer in 3 minutes
Find out how much your home could sell for in as little as 3 minutes with a no-obligation cash offer.
Estimated market value
$772,600
Get a cash offer in 3 minutes
Find out how much your home could sell for in as little as 3 minutes with a no-obligation cash offer.
Estimated market value
$772,600
