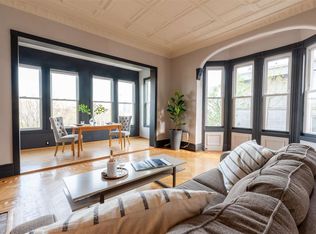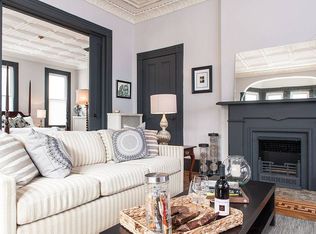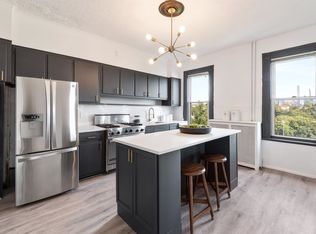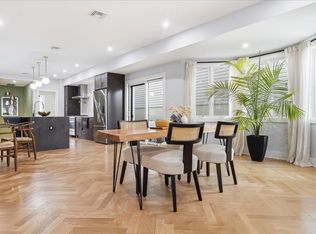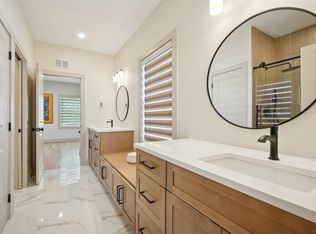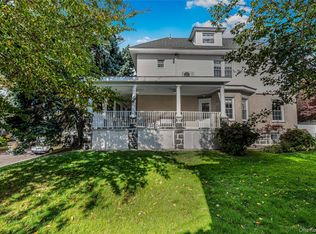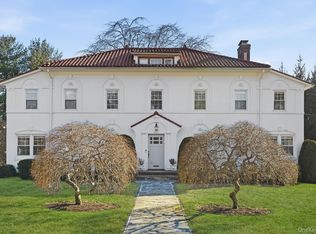Enjoy sweeping, unobstructed views of Manhattan and the Hudson River from this custom-built home perched atop the Palisade Cliffs. Offering over 4,100 square feet across three levels, this modern residence combines expansive interiors, elevated design, and seamless city access—all within minutes of Manhattan.
The open-concept main level is anchored by a chef’s eat-in kitchen featuring a six-burner Viking cooktop with grill, wine refrigerator, and large center island. Floor-to-ceiling windows and an adjoining deck frame dramatic skyline vistas, creating an ideal setting for dining or entertaining indoors and out.
Upstairs, soaring 14-foot vaulted ceilings, exposed wood beams, and wraparound windows define a flexible space that can serve as a living area, gym, office, or media room. Step out onto the 40-foot terrace to take in panoramic views of the Hudson and Manhattan skyline. A wood-burning fireplace adds warmth and character, while the primary suite offers serenity and privacy with uninterrupted views.
The lower level includes three additional bedrooms, a junior primary suite with steam shower, radiant-heated bathroom floors, and a recreation room. Throughout the home, hardwood floors, and abundant storage enhance everyday living. The seller is including plans and for interior renovations from Hampton Hill architecture.
Commuting into New York City is effortless—Midtown Manhattan is reachable in under 30 minutes via nearby bus and ferry service, with multiple routes providing direct access to the Lincoln Tunnel and PATH connections.
Set on tree-lined, private grounds within walking distance to Hudson River parks, waterfront promenades, top-rated schools, and neighborhood cafés, this residence offers a rare combination of space, privacy, and accessibility just minutes from the city.
A one-of-a-kind retreat for NYC buyers seeking skyline views, outdoor living, and the luxury of a home that feels worlds away—yet remains just across the river.
For sale
Price cut: $200K (1/13)
$1,800,000
76 Hackensack Plank Rd, Weehawken, NJ 07086
4beds
4,167sqft
Est.:
Single Family Residence
Built in ----
6,540 Square Feet Lot
$1,788,800 Zestimate®
$432/sqft
$-- HOA
What's special
Wood-burning fireplaceThree additional bedroomsHardwood floorsRecreation roomFloor-to-ceiling windowsWraparound windowsRadiant-heated bathroom floors
- 76 days |
- 2,999 |
- 91 |
Likely to sell faster than
Zillow last checked: 8 hours ago
Listing updated: January 19, 2026 at 02:16pm
Listed by:
LEVI REZAI,
PROMINENT PROPERTIES SOTHEBY'S INTERNATIONAL REALTY 201-333-7717
Source: HCMLS,MLS#: 250022964
Tour with a local agent
Facts & features
Interior
Bedrooms & bathrooms
- Bedrooms: 4
- Bathrooms: 5
- Full bathrooms: 4
- 1/2 bathrooms: 1
Heating
- Natural Gas, Forced Air
Cooling
- Central Air, Gas
Appliances
- Included: Dishwasher, Microwave, Refrigerator, Gas Oven
Features
- Basement: None
Interior area
- Total structure area: 4,167
- Total interior livable area: 4,167 sqft
Property
Parking
- Parking features: 2 Cars, Attached, Garage
- Has garage: Yes
Lot
- Size: 6,540 Square Feet
- Dimensions: 6,540 sqft
Details
- Parcel number: 1100016000000067
Construction
Type & style
- Home type: SingleFamily
- Architectural style: Multi Level,Other
- Property subtype: Single Family Residence
Materials
- Block, Brick
Community & HOA
Location
- Region: Weehawken
Financial & listing details
- Price per square foot: $432/sqft
- Tax assessed value: $993,900
- Annual tax amount: $19,441
- Date on market: 11/7/2025
Estimated market value
$1,788,800
$1.70M - $1.88M
$7,815/mo
Price history
Price history
| Date | Event | Price |
|---|---|---|
| 1/13/2026 | Price change | $1,800,000-10%$432/sqft |
Source: HCMLS #250022964 Report a problem | ||
| 11/20/2025 | Price change | $2,000,000-9.1%$480/sqft |
Source: HCMLS #250022964 Report a problem | ||
| 11/7/2025 | Listed for sale | $2,200,000+29.4%$528/sqft |
Source: HCMLS #250022964 Report a problem | ||
| 4/22/2025 | Sold | $1,700,000+6.6%$408/sqft |
Source: HCMLS #250000945 Report a problem | ||
| 1/14/2025 | Listed for sale | $1,595,000+20.4%$383/sqft |
Source: HCMLS #250000945 Report a problem | ||
Public tax history
Public tax history
| Year | Property taxes | Tax assessment |
|---|---|---|
| 2025 | $19,441 | $993,900 |
| 2024 | $19,441 | $993,900 |
| 2023 | -- | $993,900 |
Find assessor info on the county website
BuyAbility℠ payment
Est. payment
$12,050/mo
Principal & interest
$8975
Property taxes
$2445
Home insurance
$630
Climate risks
Neighborhood: 07086
Nearby schools
GreatSchools rating
- NADaniel Webster No. 2 Elementary SchoolGrades: PK-2Distance: 0.3 mi
- 4/10Weehawken High SchoolGrades: 7-12Distance: 0.6 mi
- 7/10Theodore Roosevelt No. 5 Elementary SchoolGrades: 3-6Distance: 0.9 mi
