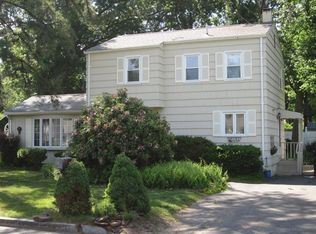Sold for $320,000
$320,000
76 Hazen St, Springfield, MA 01119
3beds
1,021sqft
Single Family Residence
Built in 1972
7,527 Square Feet Lot
$326,000 Zestimate®
$313/sqft
$2,277 Estimated rent
Home value
$326,000
$293,000 - $362,000
$2,277/mo
Zestimate® history
Loading...
Owner options
Explore your selling options
What's special
Welcome to this charming three-bedroom home located in the highly desirable Sixteen Acres neighborhood. This property features a spacious layout and an open floor plan that seamlessly connects the living room, dining area, and kitchen, maximizing both functionality and comfort. Each of the three bedrooms is adorned with beautiful wood floors and offers generous closet space, ensuring both style and practicality. The finished basement, complete with a separate workshop, provides valuable additional living space that can be customized to meet your unique needs, whether for hobbies, a home office, or extra storage. The generously sized, fully fenced backyard is perfect for outdoor enjoyment, offering endless possibilities for creating a garden oasis, an entertainment area, or a play space for children and pets. This home is an exciting opportunity for buyers looking to put their personal touch on a space that already offers so much.
Zillow last checked: 8 hours ago
Listing updated: June 23, 2025 at 08:26am
Listed by:
Team ROVI 413-213-3472,
Real Broker MA, LLC 413-273-1381,
Jason Hayes 413-262-9967
Bought with:
Kamania Gray
Executive Real Estate, Inc.
Source: MLS PIN,MLS#: 73341291
Facts & features
Interior
Bedrooms & bathrooms
- Bedrooms: 3
- Bathrooms: 1
- Full bathrooms: 1
- Main level bedrooms: 3
Primary bedroom
- Features: Flooring - Wood, Lighting - Overhead, Closet - Double
- Level: Main,First
Bedroom 2
- Features: Flooring - Wood, Lighting - Overhead, Closet - Double
- Level: Main,First
Bedroom 3
- Features: Flooring - Wood, Lighting - Overhead, Closet - Double
- Level: Main,First
Kitchen
- Features: Flooring - Stone/Ceramic Tile, Dining Area, Countertops - Stone/Granite/Solid, Countertops - Upgraded, Exterior Access, Lighting - Overhead
- Level: Main,First
Living room
- Features: Closet, Flooring - Wood, Window(s) - Bay/Bow/Box, Exterior Access, Open Floorplan, Lighting - Overhead
- Level: Main,First
Heating
- Forced Air, Natural Gas
Cooling
- None
Appliances
- Included: Gas Water Heater, Range, Microwave, Refrigerator, Dryer
- Laundry: Electric Dryer Hookup, In Basement, Washer Hookup
Features
- Game Room
- Flooring: Wood, Tile, Carpet
- Basement: Full,Partially Finished,Interior Entry,Bulkhead
- Has fireplace: No
Interior area
- Total structure area: 1,021
- Total interior livable area: 1,021 sqft
- Finished area above ground: 1,021
Property
Parking
- Parking features: Off Street
Features
- Patio & porch: Deck - Wood
- Exterior features: Deck - Wood, Rain Gutters, Fenced Yard
- Fencing: Fenced/Enclosed,Fenced
Lot
- Size: 7,527 sqft
- Features: Level
Details
- Additional structures: Workshop
- Parcel number: S:06475 P:0018,2588363
- Zoning: R1
Construction
Type & style
- Home type: SingleFamily
- Architectural style: Ranch
- Property subtype: Single Family Residence
Materials
- Frame
- Foundation: Concrete Perimeter
- Roof: Shingle
Condition
- Year built: 1972
Utilities & green energy
- Electric: Circuit Breakers, Generator Connection
- Sewer: Public Sewer
- Water: Public
- Utilities for property: for Gas Range, for Electric Dryer, Washer Hookup, Generator Connection
Community & neighborhood
Community
- Community features: Shopping, Park, Walk/Jog Trails, Golf, Conservation Area, House of Worship, Private School, Public School, University
Location
- Region: Springfield
- Subdivision: Sixteen Acres
Other
Other facts
- Road surface type: Paved
Price history
| Date | Event | Price |
|---|---|---|
| 6/20/2025 | Sold | $320,000+6.7%$313/sqft |
Source: MLS PIN #73341291 Report a problem | ||
| 3/15/2025 | Contingent | $300,000$294/sqft |
Source: MLS PIN #73341291 Report a problem | ||
| 3/5/2025 | Listed for sale | $300,000+53.1%$294/sqft |
Source: MLS PIN #73341291 Report a problem | ||
| 10/18/2019 | Sold | $196,000+4.3%$192/sqft |
Source: Public Record Report a problem | ||
| 8/27/2019 | Pending sale | $188,000$184/sqft |
Source: William Raveis Real Estate #72540917 Report a problem | ||
Public tax history
| Year | Property taxes | Tax assessment |
|---|---|---|
| 2025 | $4,013 +9.2% | $255,900 +11.8% |
| 2024 | $3,675 +2.1% | $228,800 +8.4% |
| 2023 | $3,598 +4.3% | $211,000 +15.1% |
Find assessor info on the county website
Neighborhood: Sixteen Acres
Nearby schools
GreatSchools rating
- 5/10Glickman Elementary SchoolGrades: PK-5Distance: 0.2 mi
- 5/10John J Duggan Middle SchoolGrades: 6-12Distance: 1 mi
- 2/10High School of Science and Technology (Sci-Tech)Grades: 9-12Distance: 2.2 mi
Get pre-qualified for a loan
At Zillow Home Loans, we can pre-qualify you in as little as 5 minutes with no impact to your credit score.An equal housing lender. NMLS #10287.
Sell with ease on Zillow
Get a Zillow Showcase℠ listing at no additional cost and you could sell for —faster.
$326,000
2% more+$6,520
With Zillow Showcase(estimated)$332,520
