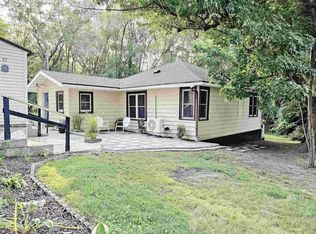Closed
$730,000
76 Hillside Road, Edgerton, WI 53534
3beds
2,324sqft
Single Family Residence
Built in 1890
20.6 Acres Lot
$748,500 Zestimate®
$314/sqft
$3,332 Estimated rent
Home value
$748,500
$704,000 - $793,000
$3,332/mo
Zestimate® history
Loading...
Owner options
Explore your selling options
What's special
Country living close to city conveniences - a nature lovers dream w/ abundant wildlife! Stones throw from Lake Koshkonong. Natural light in every room. Transom windows in the open kitchen. Beautiful west facing covered porch perfect for enjoying the serenity & views. This entire 1890's home was recently renovated top to bottom including new roof, windows, mechanicals & more. Small barn. Fenced area for pets. Ag zoning for horse lovers/hobby farmers. 2 separate laundry areas on 1st floor. Many unique farmhouse inspired details throughout. This will be your dream farmhouse without the fixer upper projects. Landscaped w/ perennials & mature trees, stamped concrete patio & walks. 3 car detached insulated garage. New blacktop drive. Room to add your perfect outbuildings.
Zillow last checked: 8 hours ago
Listing updated: October 08, 2025 at 09:34am
Listed by:
Jason Jaskula Off:608-756-4196,
Century 21 Affiliated
Bought with:
Deanna L Prochaska
Source: WIREX MLS,MLS#: 1964660 Originating MLS: South Central Wisconsin MLS
Originating MLS: South Central Wisconsin MLS
Facts & features
Interior
Bedrooms & bathrooms
- Bedrooms: 3
- Bathrooms: 3
- Full bathrooms: 2
- 1/2 bathrooms: 1
- Main level bedrooms: 1
Primary bedroom
- Level: Main
- Area: 180
- Dimensions: 12 x 15
Bedroom 2
- Level: Upper
- Area: 204
- Dimensions: 12 x 17
Bedroom 3
- Level: Upper
- Area: 135
- Dimensions: 9 x 15
Bathroom
- Features: At least 1 Tub, Master Bedroom Bath: Full, Master Bedroom Bath, Master Bedroom Bath: Walk-In Shower, Master Bedroom Bath: Tub/No Shower
Dining room
- Level: Main
- Area: 180
- Dimensions: 12 x 15
Kitchen
- Level: Main
- Area: 345
- Dimensions: 23 x 15
Living room
- Level: Main
- Area: 575
- Dimensions: 23 x 25
Heating
- Natural Gas, Forced Air
Cooling
- Central Air
Appliances
- Included: Range/Oven, Refrigerator, Dishwasher, Microwave, Freezer, Washer, Dryer, Water Softener, Tankless Water Heater
Features
- Walk-In Closet(s), Cathedral/vaulted ceiling, High Speed Internet, Breakfast Bar, Pantry, Kitchen Island
- Flooring: Wood or Sim.Wood Floors
- Basement: Full,8'+ Ceiling,Concrete,Block
Interior area
- Total structure area: 2,324
- Total interior livable area: 2,324 sqft
- Finished area above ground: 2,324
- Finished area below ground: 0
Property
Parking
- Total spaces: 3
- Parking features: 3 Car, Detached, Heated Garage, Garage Door Opener
- Garage spaces: 3
Features
- Patio & porch: Deck, Patio
- Fencing: Fenced Yard
Lot
- Size: 20.60 Acres
- Features: Horse Allowed, Pasture, Tillable
Details
- Additional structures: Barn(s), Outbuilding, Storage
- Parcel number: 000000000000
- Zoning: Ag-2
- Special conditions: Arms Length
- Horses can be raised: Yes
Construction
Type & style
- Home type: SingleFamily
- Architectural style: Farmhouse/National Folk
- Property subtype: Single Family Residence
Condition
- 21+ Years
- New construction: No
- Year built: 1890
Utilities & green energy
- Sewer: Septic Tank
- Water: Well
- Utilities for property: Cable Available
Community & neighborhood
Location
- Region: Edgerton
- Municipality: Albion
Price history
| Date | Event | Price |
|---|---|---|
| 9/30/2025 | Sold | $730,000-1.3%$314/sqft |
Source: | ||
| 7/21/2025 | Contingent | $739,900$318/sqft |
Source: | ||
| 7/18/2025 | Price change | $739,900-1.3%$318/sqft |
Source: | ||
| 7/2/2025 | Price change | $749,900-6.3%$323/sqft |
Source: | ||
| 6/12/2025 | Price change | $799,900-3%$344/sqft |
Source: | ||
Public tax history
Tax history is unavailable.
Neighborhood: 53534
Nearby schools
GreatSchools rating
- 6/10Edgerton Community Elementary SchoolGrades: PK-5Distance: 2.5 mi
- 8/10Edgerton Middle SchoolGrades: 6-8Distance: 2.8 mi
- 6/10Edgerton High SchoolGrades: 9-12Distance: 2.6 mi
Schools provided by the listing agent
- Middle: Edgerton
- High: Edgerton
- District: Edgerton
Source: WIREX MLS. This data may not be complete. We recommend contacting the local school district to confirm school assignments for this home.
Get pre-qualified for a loan
At Zillow Home Loans, we can pre-qualify you in as little as 5 minutes with no impact to your credit score.An equal housing lender. NMLS #10287.
Sell for more on Zillow
Get a Zillow Showcase℠ listing at no additional cost and you could sell for .
$748,500
2% more+$14,970
With Zillow Showcase(estimated)$763,470
