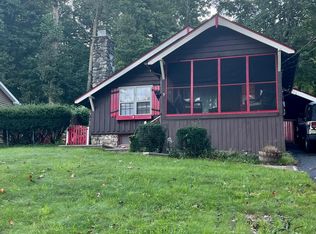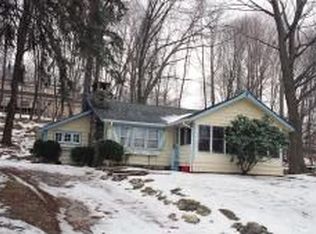
Closed
Street View
$402,000
76 Hillside Rd, Sparta Twp., NJ 07871
3beds
2baths
--sqft
Single Family Residence
Built in 1941
8,712 Square Feet Lot
$402,200 Zestimate®
$--/sqft
$3,079 Estimated rent
Home value
$402,200
$374,000 - $434,000
$3,079/mo
Zestimate® history
Loading...
Owner options
Explore your selling options
What's special
Zillow last checked: 17 hours ago
Listing updated: February 11, 2026 at 05:43am
Listed by:
Christine Kasko 973-440-5588,
Coldwell Banker Realty
Bought with:
Linda R Graupe
Keller Williams Prosperity Realty
Source: GSMLS,MLS#: 4001812
Facts & features
Interior
Bedrooms & bathrooms
- Bedrooms: 3
- Bathrooms: 2
Property
Lot
- Size: 8,712 sqft
- Dimensions: 60 x 143 LMCC
Details
- Parcel number: 1803036000000003
Construction
Type & style
- Home type: SingleFamily
- Property subtype: Single Family Residence
Condition
- Year built: 1941
Community & neighborhood
Location
- Region: Sparta
Price history
| Date | Event | Price |
|---|---|---|
| 2/9/2026 | Sold | $402,000-4.1% |
Source: | ||
| 1/13/2026 | Pending sale | $419,000 |
Source: | ||
| 12/16/2025 | Listed for sale | $419,000 |
Source: | ||
| 12/15/2025 | Listing removed | $419,000 |
Source: | ||
| 8/12/2025 | Price change | $419,000-4.6% |
Source: | ||
Public tax history
| Year | Property taxes | Tax assessment |
|---|---|---|
| 2025 | $7,454 | $207,700 |
| 2024 | $7,454 +3% | $207,700 |
| 2023 | $7,240 +2.5% | $207,700 |
Find assessor info on the county website
Neighborhood: Lake Mohawk
Nearby schools
GreatSchools rating
- 6/10Helen Morgan Elementary SchoolGrades: 4-5Distance: 0.9 mi
- 6/10Sparta Middle SchoolGrades: 6-8Distance: 3.8 mi
- 7/10Sparta High SchoolGrades: 9-12Distance: 3.2 mi
Get a cash offer in 3 minutes
Find out how much your home could sell for in as little as 3 minutes with a no-obligation cash offer.
Estimated market value$402,200
Get a cash offer in 3 minutes
Find out how much your home could sell for in as little as 3 minutes with a no-obligation cash offer.
Estimated market value
$402,200
