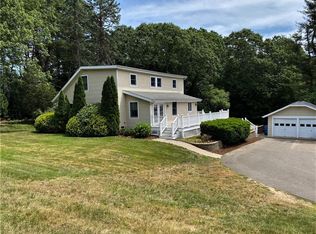Sold for $680,000
$680,000
76 Horse Pond Road, Madison, CT 06443
4beds
3,037sqft
Single Family Residence
Built in 1998
1.74 Acres Lot
$696,700 Zestimate®
$224/sqft
$4,993 Estimated rent
Home value
$696,700
$620,000 - $780,000
$4,993/mo
Zestimate® history
Loading...
Owner options
Explore your selling options
What's special
This spacious Cape-style home with a modern twist offers over 3,000 sq ft of thoughtfully designed living space-plus an additional 300 sq ft finished rec room in the basement. The heart of the home is the expansive kitchen, featuring granite countertops, a center island with a built-in microwave drawer, and premium stainless steel appliances including a Wolf 6-burner dual fuel range, Viking double-door refrigerator, and Bosch dishwasher. The tiled mudroom and second staircase leading to a versatile bonus room (perfect home office, playroom, or home gym!) add function and flexibility. A standout feature is the well-designed in-law suite, added in 2004, offering endless possibilities-use it as a private guest space, home office, au pair suite, or even a luxurious first-floor primary. The suite has its own exterior entrance as well as access through the main family room. Natural light fills this open-concept home, enhanced by vaulted ceilings, skylights, and two fireplaces-one propane and one wood-burning-for year-round comfort. Upstairs, you'll find three bedrooms, including the primary suite and an updated full bath. Don't miss this exceptional property that blends classic charm with contemporary features, all just minutes from town, top-rated schools, beautiful beaches, and convenient commuting options.
Zillow last checked: 8 hours ago
Listing updated: July 18, 2025 at 12:16pm
Listed by:
Cardinal Team At Berkshire Hathaway Home Services New England Properties,
James P. Didato 860-836-8033,
Berkshire Hathaway NE Prop. 860-633-3674
Bought with:
Agota Perry-Hill, RES.0812626
William Raveis Real Estate
Source: Smart MLS,MLS#: 24089708
Facts & features
Interior
Bedrooms & bathrooms
- Bedrooms: 4
- Bathrooms: 3
- Full bathrooms: 3
Primary bedroom
- Level: Upper
Bedroom
- Level: Upper
Bedroom
- Level: Upper
Bedroom
- Level: Main
Dining room
- Level: Main
Living room
- Level: Main
Rec play room
- Level: Upper
Heating
- Forced Air, Oil, Propane
Cooling
- Central Air
Appliances
- Included: Oven/Range, Microwave, Refrigerator, Dishwasher, Washer, Dryer, Water Heater
- Laundry: Mud Room
Features
- In-Law Floorplan
- Basement: Full,Partially Finished
- Attic: Pull Down Stairs
- Number of fireplaces: 2
Interior area
- Total structure area: 3,037
- Total interior livable area: 3,037 sqft
- Finished area above ground: 3,037
Property
Parking
- Total spaces: 2
- Parking features: Attached
- Attached garage spaces: 2
Lot
- Size: 1.74 Acres
- Features: Few Trees, Level
Details
- Parcel number: 2221412
- Zoning: R-2
Construction
Type & style
- Home type: SingleFamily
- Architectural style: Cape Cod
- Property subtype: Single Family Residence
Materials
- Vinyl Siding
- Foundation: Concrete Perimeter
- Roof: Asphalt
Condition
- New construction: No
- Year built: 1998
Utilities & green energy
- Sewer: Septic Tank
- Water: Public
Community & neighborhood
Community
- Community features: Basketball Court, Golf, Park, Playground, Tennis Court(s)
Location
- Region: Madison
Price history
| Date | Event | Price |
|---|---|---|
| 7/18/2025 | Sold | $680,000-2.8%$224/sqft |
Source: | ||
| 5/22/2025 | Pending sale | $699,900$230/sqft |
Source: | ||
| 5/8/2025 | Price change | $699,900-6.7%$230/sqft |
Source: | ||
| 5/2/2025 | Price change | $749,900-1.3%$247/sqft |
Source: | ||
| 4/25/2025 | Listed for sale | $759,900+22.6%$250/sqft |
Source: | ||
Public tax history
| Year | Property taxes | Tax assessment |
|---|---|---|
| 2025 | $9,622 +1.9% | $429,000 |
| 2024 | $9,438 +6.4% | $429,000 +44.9% |
| 2023 | $8,874 +1.9% | $296,100 |
Find assessor info on the county website
Neighborhood: Madison Center
Nearby schools
GreatSchools rating
- 10/10J. Milton Jeffrey Elementary SchoolGrades: K-3Distance: 1.7 mi
- 9/10Walter C. Polson Upper Middle SchoolGrades: 6-8Distance: 1.8 mi
- 10/10Daniel Hand High SchoolGrades: 9-12Distance: 1.8 mi
Schools provided by the listing agent
- Middle: Polson
- High: Daniel Hand
Source: Smart MLS. This data may not be complete. We recommend contacting the local school district to confirm school assignments for this home.

Get pre-qualified for a loan
At Zillow Home Loans, we can pre-qualify you in as little as 5 minutes with no impact to your credit score.An equal housing lender. NMLS #10287.
