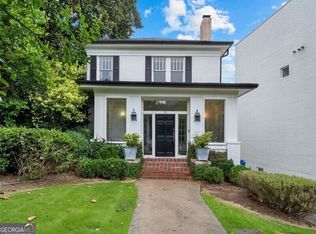Elevated, Intown Living! Stunning renovation-expansion on a premier, corner lot in Ansley Park! Under the architectural guidance of Linda McArthur and John Willis Custom Homes, this incredible Intown masterpiece has just finished an extensive and impressive custom renovation boasting walls of steel windows and doors, a chef's kitchen outfitted with top-of-the-line appliances and adjacent scullery, Kingdom Woodworks cabinetry, a Le Cornue range, gorgeous light fixtures and the highest level of finishes throughout. Step inside to find stunning, open-concept interiors wrapped in sophistication and drenched in natural light - Upstairs hosts a gorgeous, over-sized owner's suite with a wall of windows and a beautifully appointed bath and generous closet space. The all new 3rd floor hosts a lounge, office, bonus area as well as a guest bedroom and full bath. This incredible home is surrounded by mature landscaping, multiple patios and porches, an outdoor grilling station and plenty of privacy. An incredible opportunity just blocks from Piedmont Park, The High Museum of Art and the Atlanta Beltline.
This property is off market, which means it's not currently listed for sale or rent on Zillow. This may be different from what's available on other websites or public sources.
