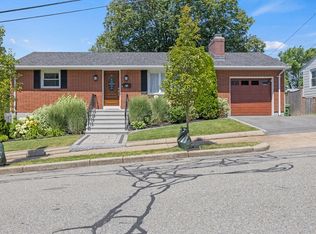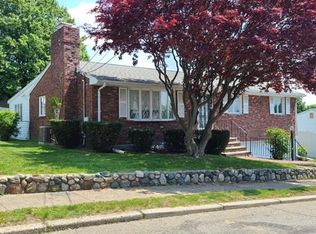This well maintained single-family ranch with a full, finished basement is situated in an awesome Watertown location right on the Newton line. Looking to get into the red hot Watertown market? This may be the house you've been waiting for. The home has been lovingly maintained and updated throughout the years. The spacious kitchen features natural stone countertops and updated appliances. There are tons of great features here, including: hardwood flooring throughout the main level and plush carpeting downstairs, 2 big bedrooms, both on the main level, a modern tiled bath, an updated heating system, and central A/C. The basement is completely finished with a fireplace, a half bath, direct access to the garage and walk out access to your covered back yard patio. This house has everything you're looking for, come see it today!
This property is off market, which means it's not currently listed for sale or rent on Zillow. This may be different from what's available on other websites or public sources.

