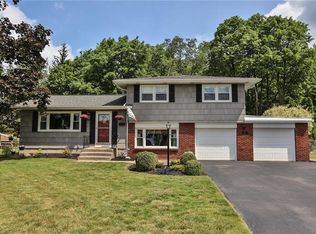Closed
$278,100
76 Kartes Dr, Rochester, NY 14616
3beds
1,318sqft
Single Family Residence
Built in 1960
0.28 Acres Lot
$286,000 Zestimate®
$211/sqft
$2,227 Estimated rent
Home value
$286,000
$266,000 - $309,000
$2,227/mo
Zestimate® history
Loading...
Owner options
Explore your selling options
What's special
Welcome to this beautifully maintained 3 bedroom, 2 full bath Ranch Home located in Greece. From the moment you enter, a spacious entryway sets a warm and inviting tone. The home features a bright & open layout ideal for both everyday living and entertaining. The updated eat-in-kitchen is a true highlight, offering stainless steel appliances, rich wood cabinetry, and an abundance of counter space. Down the hall you’ll find three generously sized bedrooms and recently updated full bath, offering both functionality and style. The partially finished lower level provides additional living space complete with another full bath and plenty of room for recreation, work or relaxation. Step outside into a private, fully fenced backyard oasis featuring a massive enclosed patio, paver patio, fire pit area and an above ground swimming pool with a 2-year-old liner. Ideal for entertaining or unwinding after a long day, the backyard is the perfect extension of your living space. Plus, not one, but two sheds for all your outdoor storage needs. Additional amenities include a 1-car attached garage and a double-wide driveway. Updates include, Hot Water Tank, 2023. Full bath, central air, driveway, exterior paint, 2020. Tear off roof, 2018. This move-in-ready gem is one you don’t want to miss! Delayed negotiations until 08/18/2025 at 1:00pm.
Zillow last checked: 8 hours ago
Listing updated: October 11, 2025 at 02:18pm
Listed by:
John L Buscemi 585-813-7389,
Howard Hanna,
Michael L. Harris 585-813-7390,
Howard Hanna
Bought with:
Nichole Blue, 10401366547
NORCHAR, LLC
Source: NYSAMLSs,MLS#: R1626321 Originating MLS: Rochester
Originating MLS: Rochester
Facts & features
Interior
Bedrooms & bathrooms
- Bedrooms: 3
- Bathrooms: 2
- Full bathrooms: 2
- Main level bathrooms: 1
- Main level bedrooms: 3
Heating
- Gas, Forced Air
Cooling
- Central Air
Appliances
- Included: Dishwasher, Gas Oven, Gas Range, Gas Water Heater, Microwave, Refrigerator
- Laundry: In Basement
Features
- Ceiling Fan(s), Separate/Formal Dining Room, Eat-in Kitchen, Separate/Formal Living Room, Bedroom on Main Level
- Flooring: Carpet, Ceramic Tile, Laminate, Varies
- Basement: Full,Sump Pump
- Has fireplace: No
Interior area
- Total structure area: 1,318
- Total interior livable area: 1,318 sqft
Property
Parking
- Total spaces: 1
- Parking features: Attached, Garage
- Attached garage spaces: 1
Features
- Levels: One
- Stories: 1
- Exterior features: Blacktop Driveway
Lot
- Size: 0.28 Acres
- Dimensions: 90 x 135
- Features: Rectangular, Rectangular Lot, Residential Lot
Details
- Parcel number: 2628000600500002017000
- Special conditions: Standard
Construction
Type & style
- Home type: SingleFamily
- Architectural style: Ranch
- Property subtype: Single Family Residence
Materials
- Composite Siding, Copper Plumbing
- Foundation: Block
Condition
- Resale
- Year built: 1960
Utilities & green energy
- Electric: Circuit Breakers
- Sewer: Connected
- Water: Connected, Public
- Utilities for property: Sewer Connected, Water Connected
Community & neighborhood
Location
- Region: Rochester
- Subdivision: West Mdw Acres
Other
Other facts
- Listing terms: Cash,Conventional,FHA,VA Loan
Price history
| Date | Event | Price |
|---|---|---|
| 10/8/2025 | Sold | $278,100+39.1%$211/sqft |
Source: | ||
| 8/19/2025 | Pending sale | $199,900$152/sqft |
Source: | ||
| 8/13/2025 | Listed for sale | $199,900+8.1%$152/sqft |
Source: | ||
| 5/3/2021 | Sold | $185,000+94.7%$140/sqft |
Source: Public Record Report a problem | ||
| 3/11/2015 | Sold | $95,000-9.5%$72/sqft |
Source: Public Record Report a problem | ||
Public tax history
| Year | Property taxes | Tax assessment |
|---|---|---|
| 2024 | -- | $129,200 |
| 2023 | -- | $129,200 +5% |
| 2022 | -- | $123,000 |
Find assessor info on the county website
Neighborhood: 14616
Nearby schools
GreatSchools rating
- 5/10Brookside Elementary School CampusGrades: K-5Distance: 2.4 mi
- 5/10Arcadia Middle SchoolGrades: 6-8Distance: 0.7 mi
- 6/10Arcadia High SchoolGrades: 9-12Distance: 0.7 mi
Schools provided by the listing agent
- District: Greece
Source: NYSAMLSs. This data may not be complete. We recommend contacting the local school district to confirm school assignments for this home.
