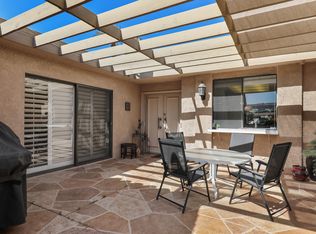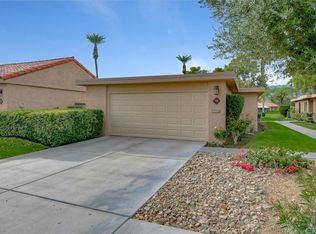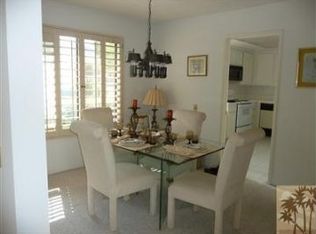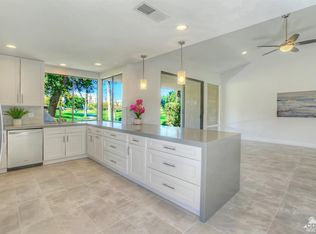Sold for $649,000 on 12/13/23
Listing Provided by:
Donna Summers DRE #02102304 949-357-6860,
Coldwell Banker Realty
Bought with: Bennion Deville Homes Sunrise Country Club
$649,000
76 La Ronda Dr, Rancho Mirage, CA 92270
2beds
1,678sqft
Condominium
Built in 1975
-- sqft lot
$644,500 Zestimate®
$387/sqft
$4,094 Estimated rent
Home value
$644,500
$586,000 - $709,000
$4,094/mo
Zestimate® history
Loading...
Owner options
Explore your selling options
What's special
Beautifully rare La Paz floor plan comes turnkey furnished with 2 beds/3rd or office and 2 full baths. Dining area and open family room. The atrium is perfect for a private area to enjoy your morning coffee. A lovely courtyard entry will impress you the minute you enter. Inside is a bright open floor plan with new carpet and fresh paint. Other features include new dual-pane windows & doors, ceiling fans skylights throughout, and lots of extra storage space in the garage. The back patio has amazing mountain and golf course views with a retractable awning. Extended patio and desert landscaping. Sunrise Country Club has an 18-hole executive course and is also well-known for its Tennis Club. 21 Pools, a newly renovated fitness center, bocce ball, and pickleball complete the variety of activities offered. The Clubhouse offers fine dining as well as a lounge. In addition, the Grill is for more casual dining. Sunrise Country Club Near Eisenhower Hospital, Great Restaurants and Shopping. Come see for yourself.
Zillow last checked: 8 hours ago
Listing updated: December 13, 2023 at 04:17pm
Listing Provided by:
Donna Summers DRE #02102304 949-357-6860,
Coldwell Banker Realty
Bought with:
David Cardoza, DRE #01470377
Bennion Deville Homes Sunrise Country Club
Source: CRMLS,MLS#: OC23215634 Originating MLS: California Regional MLS
Originating MLS: California Regional MLS
Facts & features
Interior
Bedrooms & bathrooms
- Bedrooms: 2
- Bathrooms: 2
- Full bathrooms: 2
- Main level bathrooms: 2
- Main level bedrooms: 2
Bedroom
- Features: All Bedrooms Down
Bedroom
- Features: Bedroom on Main Level
Bathroom
- Features: Bathtub, Laminate Counters, Separate Shower, Tub Shower, Walk-In Shower
Kitchen
- Features: Kitchen/Family Room Combo, Tile Counters
Heating
- Central
Cooling
- Central Air
Appliances
- Included: Barbecue, Dishwasher, Electric Oven, Electric Range, Disposal, Dryer, Washer
- Laundry: In Garage
Features
- Breakfast Bar, Block Walls, Ceiling Fan(s), Cathedral Ceiling(s), Separate/Formal Dining Room, Furnished, High Ceilings, Open Floorplan, Recessed Lighting, Storage, Tile Counters, Wired for Data, All Bedrooms Down, Atrium, Bedroom on Main Level, French Door(s)/Atrium Door(s)
- Flooring: Carpet, Tile
- Doors: Atrium Doors, Double Door Entry, Sliding Doors
- Windows: Atrium, Double Pane Windows, Insulated Windows, Screens
- Has fireplace: No
- Fireplace features: None
- Furnished: Yes
- Common walls with other units/homes: 2+ Common Walls,No One Above,No One Below
Interior area
- Total interior livable area: 1,678 sqft
Property
Parking
- Total spaces: 2
- Parking features: Direct Access, Door-Single, Driveway, Garage Faces Front, Garage, Gated, Guarded, Storage
- Attached garage spaces: 2
Accessibility
- Accessibility features: Safe Emergency Egress from Home, No Stairs, Parking
Features
- Levels: One
- Stories: 1
- Entry location: 1
- Patio & porch: Concrete, Covered, Enclosed, Lanai, Patio
- Exterior features: Awning(s), Barbecue
- Pool features: Community, Fenced, Gunite, Heated, In Ground, Association
- Has spa: Yes
- Spa features: Association, Community, Gunite, Heated
- Fencing: Block
- Has view: Yes
- View description: Desert, Golf Course, Mountain(s)
Lot
- Size: 2,178 sqft
- Features: Close to Clubhouse, Desert Front, On Golf Course, Sprinkler System
Details
- Parcel number: 684520027
- Zoning: CONDO
- Special conditions: Standard
Construction
Type & style
- Home type: Condo
- Architectural style: Spanish
- Property subtype: Condominium
- Attached to another structure: Yes
Materials
- Roof: Flat,Tile
Condition
- Turnkey
- New construction: No
- Year built: 1975
Details
- Builder model: Bone
Utilities & green energy
- Sewer: Public Sewer
- Water: Public
- Utilities for property: Cable Connected, Electricity Connected, Natural Gas Connected, Phone Available, Sewer Connected, Water Connected
Community & neighborhood
Security
- Security features: Gated with Attendant, 24 Hour Security, Security Guard
Community
- Community features: Biking, Golf, Street Lights, Pool
Location
- Region: Rancho Mirage
- Subdivision: Sunrise C.C. (32185)
HOA & financial
HOA
- Has HOA: Yes
- HOA fee: $950 monthly
- Amenities included: Bocce Court, Clubhouse, Sport Court, Fitness Center, Golf Course, Game Room, Meeting Room, Management, Meeting/Banquet/Party Room, Maintenance Front Yard, Picnic Area, Paddle Tennis, Pickleball, Pool, Pets Allowed, Recreation Room, Guard, Spa/Hot Tub, Security, Tennis Court(s), Trash
- Services included: Pest Control, Sewer
- Association name: Sunrise Country Club
- Association phone: 760-328-6549
Other
Other facts
- Listing terms: Cash,Conventional
Price history
| Date | Event | Price |
|---|---|---|
| 7/1/2025 | Listing removed | $675,000$402/sqft |
Source: | ||
| 4/20/2025 | Price change | $675,000-2.9%$402/sqft |
Source: | ||
| 4/3/2025 | Listed for sale | $695,000+7.1%$414/sqft |
Source: | ||
| 12/13/2023 | Sold | $649,000$387/sqft |
Source: | ||
| 12/5/2023 | Pending sale | $649,000$387/sqft |
Source: | ||
Public tax history
| Year | Property taxes | Tax assessment |
|---|---|---|
| 2025 | $8,571 -1.2% | $661,979 +2% |
| 2024 | $8,678 +14.3% | $649,000 +18.4% |
| 2023 | $7,589 +6.8% | $547,946 +7.4% |
Find assessor info on the county website
Neighborhood: 92270
Nearby schools
GreatSchools rating
- 7/10Rancho Mirage Elementary SchoolGrades: K-5Distance: 1 mi
- 4/10Nellie N. Coffman Middle SchoolGrades: 6-8Distance: 3.8 mi
- 6/10Rancho Mirage HighGrades: 9-12Distance: 5 mi

Get pre-qualified for a loan
At Zillow Home Loans, we can pre-qualify you in as little as 5 minutes with no impact to your credit score.An equal housing lender. NMLS #10287.
Sell for more on Zillow
Get a free Zillow Showcase℠ listing and you could sell for .
$644,500
2% more+ $12,890
With Zillow Showcase(estimated)
$657,390


