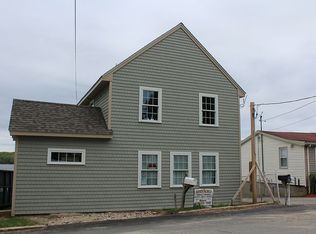Beautiful well maintained WATERFRONT Home on Watuppa Pond! Great for Entertaining, fishing, boating, skating, swimming or just simply relaxing & enjoying the spectacular views! This home is a must see. The main living area offers a welcoming entryway into a beautiful living room with hardwood floors & vaulted ceilings open to the dining area & gorgeous kitchen with stainless steel appliances, granite counters, soft close cabinets, double bowl sink, trash compactor & more. Large Master bedroom with amazing views. Good size 2nd bedroom & a full bath with a jacuzzi tub. Completely finished basement with porcelain tile, bar, kitchen, 3rd bedroom, & large full bath with laundry perfect for an in-law set-up or guest quarters. 2 large built in wall ACs. New TPO Roof on back, sprinkler system,150 amp electrical to include generator plug, outside lighting & electricity to shed. New water softener and well pump. Very motivated first reasonable offer. Will have passing Title 5 by closing.
This property is off market, which means it's not currently listed for sale or rent on Zillow. This may be different from what's available on other websites or public sources.
