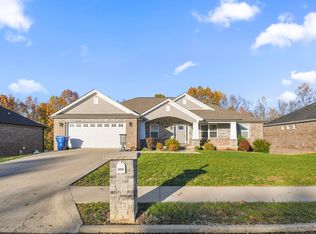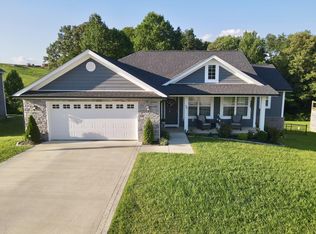Sold for $515,000
$515,000
76 Lake Ridge Rd, Somerset, KY 42503
4beds
3,400sqft
Single Family Residence
Built in 2020
1 Acres Lot
$539,700 Zestimate®
$151/sqft
$3,464 Estimated rent
Home value
$539,700
$453,000 - $648,000
$3,464/mo
Zestimate® history
Loading...
Owner options
Explore your selling options
What's special
Now offering this exceptionally cared for one owner home in the sought after Vue development. With painted white brick exterior, striking black trim, and beautiful landscaping, this home features stunning curb appeal! Situated on a full acre lot and just minutes from town and multiple boat ramps. As you walk through the front door you will be taken aback by the abundance of natural light and high-end finishes. Featuring an open concept floor plan with vaulted ceilings, recessed lighting, granite countertops, custom cabinetry and more! Your main living features a large living room with a beautiful fireplace, spacious kitchen with stainless steel appliances, dining space, laundry room, attached garage, your primary suite with breathtaking bath and walk in closet as well as a 2nd bedroom and full bath! Your fully finished basement offers an additional living room, kitchenette, 2 more bedrooms, a 3rd full bath, bonus space (that could be used as home theater area), and utility garage! Your backyard offers a large covered deck, perfect for entertaining, as well as a fenced in area and beautiful views of nature! This home has been meticulously cared for and ready for a new family.
Zillow last checked: 8 hours ago
Listing updated: October 20, 2025 at 02:59pm
Listed by:
The Dream Team Real Estate Professionals - Dreama Bolin 606-802-0300,
Lake Cumberland Real Estate Professionals
Bought with:
The Millie Weaver Team - Millie Weaver, 208856
Lake Cumberland Real Estate Professionals
Source: Imagine MLS,MLS#: 24022555
Facts & features
Interior
Bedrooms & bathrooms
- Bedrooms: 4
- Bathrooms: 4
- Full bathrooms: 3
- 1/2 bathrooms: 1
Primary bedroom
- Level: First
Bedroom 1
- Level: First
Bedroom 2
- Level: Lower
Bedroom 3
- Level: Lower
Bathroom 1
- Description: Full Bath
- Level: First
Bathroom 2
- Description: Full Bath
- Level: First
Bathroom 3
- Description: Full Bath
- Level: Lower
Bathroom 4
- Description: Half Bath
- Level: First
Heating
- Heat Pump
Cooling
- Heat Pump
Appliances
- Included: Double Oven, Dishwasher, Microwave, Cooktop
- Laundry: Main Level
Features
- Breakfast Bar, Master Downstairs, Walk-In Closet(s), Ceiling Fan(s)
- Flooring: Hardwood, Tile
- Windows: Blinds
- Basement: Bath/Stubbed,Finished,Full,Walk-Out Access,Walk-Up Access
- Has fireplace: Yes
- Fireplace features: Electric
Interior area
- Total structure area: 3,400
- Total interior livable area: 3,400 sqft
- Finished area above ground: 1,800
- Finished area below ground: 1,600
Property
Parking
- Parking features: Garage
- Has garage: Yes
Features
- Levels: One
- Patio & porch: Deck
- Fencing: Other
- Has view: Yes
- View description: Trees/Woods, Neighborhood
Lot
- Size: 1 Acres
Details
- Parcel number: 0515106
Construction
Type & style
- Home type: SingleFamily
- Architectural style: Ranch
- Property subtype: Single Family Residence
Materials
- Brick Veneer
- Foundation: Concrete Perimeter
- Roof: Dimensional Style
Condition
- New construction: No
- Year built: 2020
Utilities & green energy
- Sewer: Septic Tank
- Water: Public
Community & neighborhood
Location
- Region: Somerset
- Subdivision: The Vue
Price history
| Date | Event | Price |
|---|---|---|
| 1/15/2025 | Sold | $515,000-1.9%$151/sqft |
Source: | ||
| 11/18/2024 | Pending sale | $525,000$154/sqft |
Source: | ||
| 10/25/2024 | Listed for sale | $525,000$154/sqft |
Source: | ||
Public tax history
| Year | Property taxes | Tax assessment |
|---|---|---|
| 2023 | -- | $390,000 |
| 2022 | -- | $390,000 |
| 2021 | -- | $390,000 +3800% |
Find assessor info on the county website
Neighborhood: 42503
Nearby schools
GreatSchools rating
- 7/10Southern Elementary SchoolGrades: K-5Distance: 2.4 mi
- 7/10Southern Middle SchoolGrades: 6-8Distance: 2.4 mi
- 8/10Southwestern High SchoolGrades: 9-12Distance: 3.4 mi
Schools provided by the listing agent
- Elementary: Oakhill
- Middle: Southern
- High: Southwestern
Source: Imagine MLS. This data may not be complete. We recommend contacting the local school district to confirm school assignments for this home.
Get pre-qualified for a loan
At Zillow Home Loans, we can pre-qualify you in as little as 5 minutes with no impact to your credit score.An equal housing lender. NMLS #10287.

