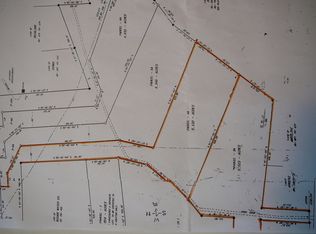Sold for $1,450,000
$1,450,000
76 Lenox Rd, West Stockbridge, MA 01266
6beds
5,115sqft
Single Family Residence
Built in 1990
3.76 Acres Lot
$1,454,900 Zestimate®
$283/sqft
$5,113 Estimated rent
Home value
$1,454,900
$1.34M - $1.57M
$5,113/mo
Zestimate® history
Loading...
Owner options
Explore your selling options
What's special
New World charm meets timeless elegance in this thoughtfully designed French Country-style home, perfectly sited to take in stunning westerly mountain and sunset views. Privately nestled on 3.76 manageable acres, it's just minutes to Tanglewood, downtown Lenox, and West Stockbridge.
Designed with both comfort and hospitality in mind, the home offers a flexible layout with six bedrooms and seven bathrooms, including a spacious primary suite and multiple en-suite options for guests. Generously sized but not overwhelming, the home features cozy gathering spaces—like the eat-in kitchen open to the family room with a fireplace and French doors to a stone terrace and sunroom.
A formal dining room, separate living room, and tucked-away library or office offer both function and quiet retreat. The first-floor primary suite includes its own fireplace and views over the tennis court. Additional highlights include a laundry room, pool/mudroom, and two-car garage for everyday ease.
Upstairs are three more bedrooms, including one en-suite with a fireplace, plus a bonus room ideal for work or play.
Outside, enjoy a heated pool, tennis court, and beautifully landscaped gardens with fruit trees and edible plantingsall designed to enhance rather than overwhelm. A low-key luxury lifestyle in the heart of the Berkshires.
Zillow last checked: 8 hours ago
Listing updated: December 08, 2025 at 06:34am
Listed by:
Maggie Gavin 413-822-4580,
WILLIAM PITT SOTHEBY'S - LENOX,
Danielle Giulian 413-461-8985,
WILLIAM PITT SOTHEBY'S - LENOX
Bought with:
Elle Villetto, 009529553
WILLIAM PITT SOTHEBY'S - LENOX
Jared Kelly, 9539017
WILLIAM PITT SOTHEBY'S - GT BARRINGTON
Source: BCMLS,MLS#: 245976
Facts & features
Interior
Bedrooms & bathrooms
- Bedrooms: 6
- Bathrooms: 7
- Full bathrooms: 6
- 1/2 bathrooms: 1
Primary bedroom
- Description: Fireplace
- Level: First
Bedroom
- Level: Second
Bedroom
- Level: Second
Bedroom 2
- Description: En suite
- Level: First
Bedroom 3
- Description: En suite
- Level: First
Bedroom 4
- Description: En suite; fireplace
- Level: Second
Primary bathroom
- Level: First
Half bathroom
- Level: First
Full bathroom
- Description: En suite bedroom 2
- Level: First
Full bathroom
- Description: En suite bedroom 3
- Level: First
Full bathroom
- Description: En suite bedroom 4
Full bathroom
- Level: Second
Full bathroom
- Level: Second
Dining room
- Level: First
Family room
- Description: Fireplace
- Level: First
Kitchen
- Level: First
Laundry
- Level: First
Living room
- Description: Fireplace
- Level: First
Office
- Description: Fireplace
- Level: First
Sunroom
- Level: First
Heating
- Propane, Oil, Forced Air, Fireplace(s)
Appliances
- Included: Built-In Electric Oven, Cooktop, Dishwasher, Dryer, Microwave, Range Hood, Refrigerator, Washer
Features
- Central Vacuum, Inlaw/Guest Qtrs, Sun Room
- Flooring: Carpet, Ceramic Tile, Wood
- Basement: Unfinished,Interior Entry,Full,Crawl Space,Concrete
- Has fireplace: Yes
Interior area
- Total structure area: 5,115
- Total interior livable area: 5,115 sqft
Property
Parking
- Total spaces: 2
- Parking features: Garaged & Off-Street
- Attached garage spaces: 2
- Details: Garaged & Off-Street
Accessibility
- Accessibility features: Accessible Bedroom, Accessible Full Bath, 1st Flr Bdrm w/Bath, 1st Flr Half Bath
Features
- Patio & porch: Patio
- Exterior features: Tennis Court(s), Privacy, Mature Landscaping, Landscaped
- Has private pool: Yes
- Pool features: In Ground
- Has view: Yes
- View description: Scenic, Hill/Mountain, Distant
- Waterfront features: Brook
Lot
- Size: 3.76 Acres
Details
- Parcel number: WSTO M:401 B:00000 L:0147
- Zoning description: Residential
Construction
Type & style
- Home type: SingleFamily
- Architectural style: Other
- Property subtype: Single Family Residence
Materials
- Roof: Wood Shake
Condition
- Year built: 1990
Utilities & green energy
- Electric: 200 Amp, Circuit Breakers
- Sewer: Private Sewer
- Water: Well
Community & neighborhood
Security
- Security features: Alarm System
Location
- Region: West Stockbridge
Price history
| Date | Event | Price |
|---|---|---|
| 12/5/2025 | Sold | $1,450,000-19%$283/sqft |
Source: | ||
| 10/14/2025 | Pending sale | $1,790,000$350/sqft |
Source: | ||
| 6/4/2025 | Price change | $1,790,000-8.2%$350/sqft |
Source: | ||
| 4/11/2025 | Listed for sale | $1,950,000$381/sqft |
Source: | ||
| 3/10/2025 | Listing removed | $1,950,000$381/sqft |
Source: | ||
Public tax history
| Year | Property taxes | Tax assessment |
|---|---|---|
| 2025 | $14,799 +0.7% | $1,538,400 +0.3% |
| 2024 | $14,692 +1.5% | $1,533,600 +9.3% |
| 2023 | $14,469 +8% | $1,403,400 +31.6% |
Find assessor info on the county website
Neighborhood: 01266
Nearby schools
GreatSchools rating
- 8/10Muddy Brook Regional Elementary SchoolGrades: PK-4Distance: 7 mi
- 4/10W.E.B. Du Bois Regional Middle SchoolGrades: 5-8Distance: 7.1 mi
- 5/10Monument Mt Regional High SchoolGrades: 9-12Distance: 6.8 mi
Schools provided by the listing agent
- Elementary: Muddy Brook Reg.
- Middle: Monument Valley Reg.
- High: Monument Mountain
Source: BCMLS. This data may not be complete. We recommend contacting the local school district to confirm school assignments for this home.

Get pre-qualified for a loan
At Zillow Home Loans, we can pre-qualify you in as little as 5 minutes with no impact to your credit score.An equal housing lender. NMLS #10287.
