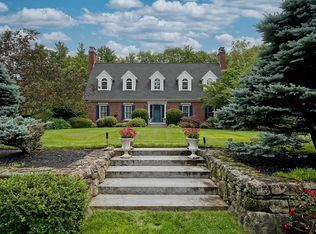Closed
Listed by:
James M Spellman,
BHHS Verani Amherst Cell:603-321-8787
Bought with: BHHS Verani Amherst
$539,000
76 Mack Hill Road, Amherst, NH 03031
3beds
1,300sqft
Single Family Residence
Built in 1950
1.5 Acres Lot
$554,000 Zestimate®
$415/sqft
$3,334 Estimated rent
Home value
$554,000
$526,000 - $582,000
$3,334/mo
Zestimate® history
Loading...
Owner options
Explore your selling options
What's special
Cute,circa 1950 cape with 3 bedrooms and 1.5 baths set on a picturesque 1.5 acre lot conveniently located just 1 mile from Amherst village. Spacious yard for gardens and play, with a handy and attractive stone outbuilding; and space for an additional garage if needed. This south facing home abounds with light,adding warmth and charm throughout. Hardwood floors in most areas; along with a private screened porch. Fully applianced kitchen, a newer roof, a whole house generator, FHA oil heat, and central AC make this gem ready to call home. Showings will begin with an open house on Saturday,August 23rd, from 11 to 1pm.
Zillow last checked: 8 hours ago
Listing updated: September 25, 2025 at 11:04am
Listed by:
James M Spellman,
BHHS Verani Amherst Cell:603-321-8787
Bought with:
James M Spellman
BHHS Verani Amherst
Source: PrimeMLS,MLS#: 5057072
Facts & features
Interior
Bedrooms & bathrooms
- Bedrooms: 3
- Bathrooms: 2
- Full bathrooms: 1
- 1/2 bathrooms: 1
Heating
- Forced Air
Cooling
- Central Air
Appliances
- Included: Dishwasher, Refrigerator, Electric Stove, Separate Water Heater
- Laundry: In Basement
Features
- Flooring: Ceramic Tile, Hardwood
- Basement: Bulkhead,Full,Unfinished,Basement Stairs,Interior Entry
- Attic: Walk-up
- Number of fireplaces: 1
- Fireplace features: Wood Burning, 1 Fireplace
Interior area
- Total structure area: 2,471
- Total interior livable area: 1,300 sqft
- Finished area above ground: 1,300
- Finished area below ground: 0
Property
Parking
- Total spaces: 1
- Parking features: Paved
- Garage spaces: 1
Features
- Levels: Two
- Stories: 2
- Patio & porch: Screened Porch
- Exterior features: Deck, Shed
- Frontage length: Road frontage: 299
Lot
- Size: 1.50 Acres
- Features: Level
Details
- Parcel number: AMHSM007B035L000
- Zoning description: RR
Construction
Type & style
- Home type: SingleFamily
- Architectural style: Cape
- Property subtype: Single Family Residence
Materials
- Wood Siding
- Foundation: Block, Concrete
- Roof: Asphalt Shingle
Condition
- New construction: No
- Year built: 1950
Utilities & green energy
- Electric: 150 Amp Service, Circuit Breakers, Generator
- Sewer: 1250 Gallon, Private Sewer, Septic Design Available, Septic Tank
- Utilities for property: Cable Available, T1 Available
Community & neighborhood
Location
- Region: Amherst
Other
Other facts
- Road surface type: Paved
Price history
| Date | Event | Price |
|---|---|---|
| 9/25/2025 | Sold | $539,000$415/sqft |
Source: | ||
| 8/26/2025 | Contingent | $539,000$415/sqft |
Source: | ||
| 8/18/2025 | Listed for sale | $539,000$415/sqft |
Source: | ||
Public tax history
| Year | Property taxes | Tax assessment |
|---|---|---|
| 2024 | $8,500 +4.8% | $370,700 |
| 2023 | $8,111 +3.5% | $370,700 |
| 2022 | $7,833 -0.8% | $370,700 |
Find assessor info on the county website
Neighborhood: 03031
Nearby schools
GreatSchools rating
- 8/10Clark-Wilkins SchoolGrades: PK-4Distance: 1.2 mi
- 7/10Amherst Middle SchoolGrades: 5-8Distance: 5.1 mi
- 9/10Souhegan Coop High SchoolGrades: 9-12Distance: 4.9 mi
Schools provided by the listing agent
- Middle: Amherst Middle
- High: Souhegan High School
- District: Amherst Sch District SAU #39
Source: PrimeMLS. This data may not be complete. We recommend contacting the local school district to confirm school assignments for this home.
Get a cash offer in 3 minutes
Find out how much your home could sell for in as little as 3 minutes with a no-obligation cash offer.
Estimated market value$554,000
Get a cash offer in 3 minutes
Find out how much your home could sell for in as little as 3 minutes with a no-obligation cash offer.
Estimated market value
$554,000
