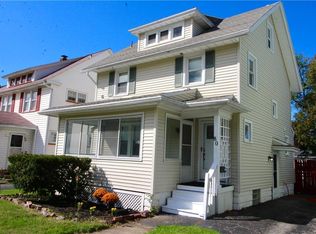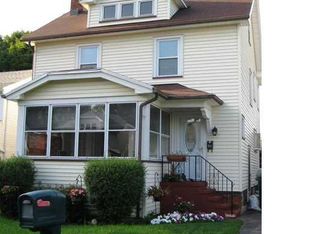Closed
$237,500
76 Maplehurst Rd, Rochester, NY 14617
3beds
1,650sqft
Single Family Residence
Built in 1921
5,227.2 Square Feet Lot
$244,200 Zestimate®
$144/sqft
$2,341 Estimated rent
Home value
$244,200
$232,000 - $259,000
$2,341/mo
Zestimate® history
Loading...
Owner options
Explore your selling options
What's special
This West Irondequoit beauty, located near Seneca Park Zoo, is ready to move in and make it home. It features a spacious three-bedroom, one-and-a-half-bathrooms. The kitchen has undergone a complete remodel, including new cabinets, countertops, flooring, fixtures, and appliances (six years old). The updated full bathroom includes a jacuzzi tub, new tile and flooring (2020), a brand-new tear-off roof (2024), and new windows on the first floor (2023). Additionally, the electrical panel has been updated to a 200-amp system. The basement has been professionally dry-locked with an air purification system and dehumidifiers by Erie Home. A bonus room in the finished attic and a partially finished basement provide additional square footage, making it ideal for teens, an office, a gym, or any other space you can imagine. No Delayed Negotiations.
Zillow last checked: 8 hours ago
Listing updated: September 15, 2025 at 01:41pm
Listed by:
Kristy J Danno 585-785-2000,
Hunt Real Estate ERA/Columbus
Bought with:
Noelle A. D'Amico, 10491204745
Brightskye Realty, LLC
Source: NYSAMLSs,MLS#: R1626574 Originating MLS: Rochester
Originating MLS: Rochester
Facts & features
Interior
Bedrooms & bathrooms
- Bedrooms: 3
- Bathrooms: 2
- Full bathrooms: 1
- 1/2 bathrooms: 1
Heating
- Gas, Forced Air
Appliances
- Included: Dryer, Electric Oven, Electric Range, Gas Water Heater, Microwave, Refrigerator, Washer
- Laundry: In Basement
Features
- Attic, Ceiling Fan(s), Separate/Formal Dining Room, Granite Counters, Other, See Remarks, Convertible Bedroom
- Flooring: Hardwood, Varies, Vinyl
- Basement: Full,Partially Finished,Sump Pump
- Number of fireplaces: 1
Interior area
- Total structure area: 1,650
- Total interior livable area: 1,650 sqft
Property
Parking
- Total spaces: 1
- Parking features: Detached, Garage
- Garage spaces: 1
Features
- Levels: Two
- Stories: 2
- Exterior features: Blacktop Driveway, Enclosed Porch, Fence, Porch
- Fencing: Partial
Lot
- Size: 5,227 sqft
- Dimensions: 40 x 129
- Features: Other, Near Public Transit, Rectangular, Rectangular Lot, Residential Lot, See Remarks
Details
- Parcel number: 2634000761700007051000
- Special conditions: Standard
Construction
Type & style
- Home type: SingleFamily
- Architectural style: Colonial
- Property subtype: Single Family Residence
Materials
- Vinyl Siding
- Foundation: Block
- Roof: Asphalt
Condition
- Resale
- Year built: 1921
Utilities & green energy
- Sewer: Connected
- Water: Connected, Public
- Utilities for property: Sewer Connected, Water Connected
Community & neighborhood
Community
- Community features: Trails/Paths
Location
- Region: Rochester
- Subdivision: Maplehurst
Other
Other facts
- Listing terms: Cash,Conventional,FHA,USDA Loan,VA Loan
Price history
| Date | Event | Price |
|---|---|---|
| 9/15/2025 | Sold | $237,500+5.6%$144/sqft |
Source: | ||
| 8/8/2025 | Pending sale | $224,900$136/sqft |
Source: | ||
| 8/5/2025 | Price change | $224,900-10%$136/sqft |
Source: | ||
| 7/30/2025 | Listed for sale | $249,900+149.9%$151/sqft |
Source: | ||
| 10/4/2019 | Sold | $100,000+11.1%$61/sqft |
Source: | ||
Public tax history
| Year | Property taxes | Tax assessment |
|---|---|---|
| 2024 | -- | $154,000 |
| 2023 | -- | $154,000 +41.4% |
| 2022 | -- | $108,900 |
Find assessor info on the county website
Neighborhood: 14617
Nearby schools
GreatSchools rating
- 7/10Rogers Middle SchoolGrades: 4-6Distance: 0.8 mi
- 6/10Dake Junior High SchoolGrades: 7-8Distance: 1.5 mi
- 8/10Irondequoit High SchoolGrades: 9-12Distance: 1.5 mi
Schools provided by the listing agent
- District: West Irondequoit
Source: NYSAMLSs. This data may not be complete. We recommend contacting the local school district to confirm school assignments for this home.

