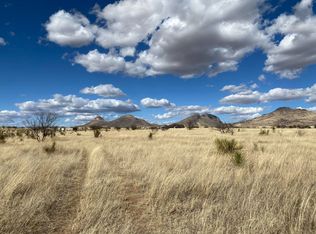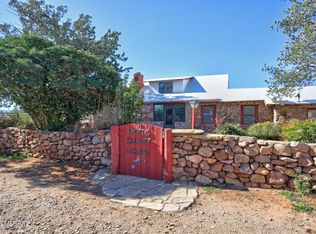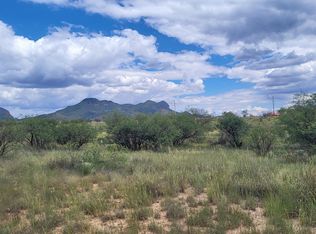This STUNNING energy effic. home sits on 40 dividable rolling high desert acres w/ unobstructed 360 views. The home has a spacious living/dining area w/ sunny lg windows and wooden doors. This is a custom built home w/ 80% passive solar. This orienta. allows for optimal comfort, keeping the temp. pleasant winter & summer. Constructed w/ durable concrete masonry blocks & a concrete tile roof. All 3 BRs have book cases. There are no interior steps & the entire home is wheel chair friendly. Saltillo tile thruout. The property is close to the Mustang Mts and wildlife abounds. Recreational opportunities incl. hiking, horseback riding, bird-watching & wineries. Access to public lands is only steps away. Undergr. irriga. sys. supports estab. trees. Agricult. zoning may be possible.
This property is off market, which means it's not currently listed for sale or rent on Zillow. This may be different from what's available on other websites or public sources.


