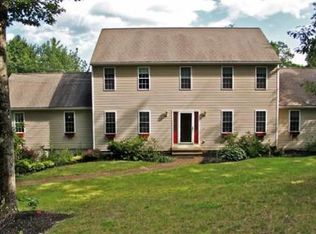First floor master suite with full bath, living, familyroom with fireplace, diningroom, eat in kitchen with breakfast bar all on first floor. Second floor features 3 spacious bedrooms plus home office or study. Un finished basement with full kneewall and full size windows. 2 car garage with openers, patio and deck, paved circular drive.
This property is off market, which means it's not currently listed for sale or rent on Zillow. This may be different from what's available on other websites or public sources.

