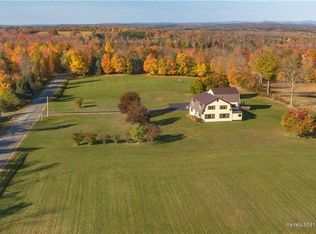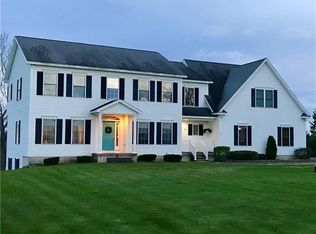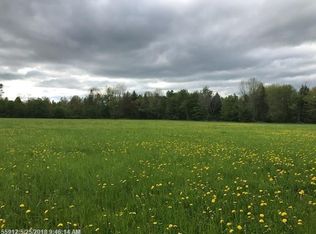Closed
$220,000
76 Norton Hill Road, Dover-Foxcroft, ME 04426
2beds
1,180sqft
Single Family Residence
Built in 1994
3 Acres Lot
$225,000 Zestimate®
$186/sqft
$1,668 Estimated rent
Home value
$225,000
Estimated sales range
Not available
$1,668/mo
Zestimate® history
Loading...
Owner options
Explore your selling options
What's special
Location! Location! You will enjoy this 2 bedroom/1 bathroom ranch on a full 3 acres located on a side road with great spacing between neighbors giving you privacy and quiet. Inside you will find a glassed in sun porch, large eat in kitchen, living room, 2 bedrooms and one full bath with laundry. In the dry basement there is room for added living area if desired, as well as a small workshop area and walk out entry/exit. The large front and back yards give you ample space for outdoor activities as well as a fenced in garden area out front. With a heat pump in the living room, a brand new leach field in 2020, vinyl siding and shingled roof, the big things have been done for you! Come enjoy one-floor living just 6 miles from the center of Dover-Foxcroft, 30 miles from Bangor, and a quick drive to shopping, Foxcroft Academy and Sebec lake!
Zillow last checked: 8 hours ago
Listing updated: June 13, 2025 at 08:01am
Listed by:
NextHome Experience
Bought with:
Realty of Maine
Source: Maine Listings,MLS#: 1621260
Facts & features
Interior
Bedrooms & bathrooms
- Bedrooms: 2
- Bathrooms: 1
- Full bathrooms: 1
Bedroom 1
- Level: First
Bedroom 2
- Level: First
Kitchen
- Features: Eat-in Kitchen
- Level: First
Living room
- Level: First
Sunroom
- Level: First
Heating
- Baseboard, Heat Pump, Hot Water
Cooling
- Heat Pump
Appliances
- Included: Dishwasher, Dryer, Electric Range, Refrigerator, Washer
Features
- 1st Floor Bedroom, One-Floor Living
- Flooring: Laminate, Vinyl
- Basement: Interior Entry,Full,Unfinished
- Has fireplace: No
Interior area
- Total structure area: 1,180
- Total interior livable area: 1,180 sqft
- Finished area above ground: 1,180
- Finished area below ground: 0
Property
Parking
- Parking features: Gravel, 5 - 10 Spaces
Accessibility
- Accessibility features: 36+ Inch Doors
Features
- Patio & porch: Deck
- Has view: Yes
- View description: Fields, Trees/Woods
Lot
- Size: 3 Acres
- Features: Rural, Level, Open Lot, Rolling Slope, Wooded
Details
- Parcel number: DOVFM003L019A
- Zoning: rural
- Other equipment: Internet Access Available
Construction
Type & style
- Home type: SingleFamily
- Architectural style: Ranch
- Property subtype: Single Family Residence
Materials
- Wood Frame, Vinyl Siding
- Roof: Shingle
Condition
- Year built: 1994
Utilities & green energy
- Electric: Circuit Breakers
- Sewer: Private Sewer, Septic Design Available
- Water: Private, Well
- Utilities for property: Utilities On
Community & neighborhood
Location
- Region: Dover Foxcroft
Other
Other facts
- Road surface type: Paved
Price history
| Date | Event | Price |
|---|---|---|
| 6/12/2025 | Sold | $220,000-8.3%$186/sqft |
Source: | ||
| 5/12/2025 | Pending sale | $240,000$203/sqft |
Source: | ||
| 5/12/2025 | Contingent | $240,000$203/sqft |
Source: | ||
| 5/2/2025 | Listed for sale | $240,000+126.4%$203/sqft |
Source: | ||
| 9/25/2017 | Sold | $106,000-3.5%$90/sqft |
Source: | ||
Public tax history
| Year | Property taxes | Tax assessment |
|---|---|---|
| 2024 | $2,562 +10.8% | $150,700 +20.9% |
| 2023 | $2,313 +4.7% | $124,700 +12.9% |
| 2022 | $2,210 -5% | $110,500 +2.1% |
Find assessor info on the county website
Neighborhood: 04426
Nearby schools
GreatSchools rating
- 3/10Se Do Mo Cha Middle SchoolGrades: 5-8Distance: 6.6 mi
- 7/10Se Do Mo Cha Elementary SchoolGrades: PK-4Distance: 6.6 mi
Get pre-qualified for a loan
At Zillow Home Loans, we can pre-qualify you in as little as 5 minutes with no impact to your credit score.An equal housing lender. NMLS #10287.


