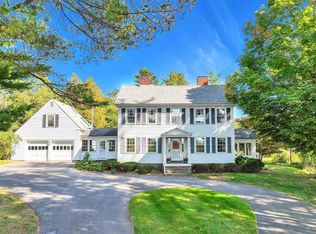Closed
Listed by:
Peg Walsh,
Four Seasons Sotheby's International Realty 603-924-3321
Bought with: Four Seasons Sotheby's International Realty
$617,000
76 Old Street Road, Peterborough, NH 03458
3beds
2,288sqft
Ranch
Built in 1994
1.5 Acres Lot
$547,300 Zestimate®
$270/sqft
$3,733 Estimated rent
Home value
$547,300
$509,000 - $591,000
$3,733/mo
Zestimate® history
Loading...
Owner options
Explore your selling options
What's special
This custom 3-bedroom, 2.5-bath ranch offers an ideal blend of modern comfort and natural beauty in the heart of Peterborough, a haven for those seeking tranquility or adventure. You'll appreciate the spacious floor plan, designed with both functionality and aesthetics in mind. Greet your guests at the front entry and lead them to a warm and inviting kitchen where you'll want to sit at the table with a cup of tea. There's an island for preparing meals, ample cabinetry, and a breakfast bar that opens to the living and dining room. Large windows frame glorious views of Mt. Monadnock and the surrounding landscape to the west. Also, on the main level, your primary bedroom is a true retreat with a generous closet and en-suite shower room. On the north side of the house is a four-season sunroom with a gas fireplace that doubles as a home office or game room. The walkout basement has two additional bedrooms, a full bathroom, and a sitting room with a slider to the patio, where you will enjoy stunning sunsets over the meadow. This exceptional home sits on a picturesque 1.5-acre lot, with a stone wall and mature plantings, bordering 20+ acres of conservation land that includes the Wheeler Trail & Fernald Field. Swim at Cunningham Pond this summer. Walk or drive to the vibrant downtown restaurants, shops, library & art scene. An attached two-car garage and central air make coming home delightful. One hour from Manchester and two from Boston. You will love this lifestyle.
Zillow last checked: 8 hours ago
Listing updated: July 17, 2023 at 07:33pm
Listed by:
Peg Walsh,
Four Seasons Sotheby's International Realty 603-924-3321
Bought with:
Michelle R Carter
Four Seasons Sotheby's International Realty
Source: PrimeMLS,MLS#: 4958378
Facts & features
Interior
Bedrooms & bathrooms
- Bedrooms: 3
- Bathrooms: 3
- Full bathrooms: 2
- 1/2 bathrooms: 1
Heating
- Propane, Baseboard, Hot Water, Zoned
Cooling
- Central Air
Appliances
- Included: Dishwasher, Disposal, Dryer, Gas Range, Refrigerator, Washer, Owned Water Heater
- Laundry: 1st Floor Laundry, In Basement
Features
- Ceiling Fan(s), Dining Area, Kitchen Island, Living/Dining, Primary BR w/ BA, Natural Light
- Flooring: Carpet, Combination, Hardwood, Tile, Vinyl
- Windows: Blinds
- Basement: Climate Controlled,Daylight,Finished,Full,Insulated,Partially Finished,Storage Space,Walkout,Walk-Out Access
- Has fireplace: Yes
- Fireplace features: Gas
Interior area
- Total structure area: 2,288
- Total interior livable area: 2,288 sqft
- Finished area above ground: 2,288
- Finished area below ground: 0
Property
Parking
- Total spaces: 2
- Parking features: Paved, Auto Open, Direct Entry, Storage Above, Garage, Off Street, Attached
- Garage spaces: 2
Accessibility
- Accessibility features: 1st Floor Bedroom, 1st Floor Full Bathroom, Grip-Accessible Features, Low Pile Carpet, 1st Floor Laundry
Features
- Levels: Two
- Stories: 2
- Patio & porch: Patio
- Exterior features: Deck, Garden
- Has view: Yes
- View description: Mountain(s)
- Frontage length: Road frontage: 150
Lot
- Size: 1.50 Acres
- Features: Landscaped, Trail/Near Trail, Views, Abuts Conservation, In Town, Mountain, Near Golf Course, Near Paths, Near Shopping, Neighborhood, Near Hospital
Details
- Parcel number: PTBR M:U002 B:040 L:600
- Zoning description: Family Residential
Construction
Type & style
- Home type: SingleFamily
- Architectural style: Contemporary,Ranch
- Property subtype: Ranch
Materials
- Wood Frame, Vinyl Exterior
- Foundation: Concrete
- Roof: Asphalt Shingle
Condition
- New construction: No
- Year built: 1994
Utilities & green energy
- Electric: Circuit Breakers
- Sewer: Leach Field, Private Sewer, Septic Tank
Community & neighborhood
Security
- Security features: Carbon Monoxide Detector(s), Security System, Smoke Detector(s)
Location
- Region: Peterborough
Other
Other facts
- Road surface type: Paved
Price history
| Date | Event | Price |
|---|---|---|
| 7/17/2023 | Sold | $617,000-1.3%$270/sqft |
Source: | ||
| 7/2/2023 | Contingent | $625,000$273/sqft |
Source: | ||
| 6/22/2023 | Listed for sale | $625,000$273/sqft |
Source: | ||
Public tax history
| Year | Property taxes | Tax assessment |
|---|---|---|
| 2015 | $7,659 | $257,800 |
Find assessor info on the county website
Neighborhood: 03458
Nearby schools
GreatSchools rating
- 5/10Peterborough Elementary SchoolGrades: PK-4Distance: 1.1 mi
- 6/10South Meadow SchoolGrades: 5-8Distance: 2.5 mi
- 8/10Conval Regional High SchoolGrades: 9-12Distance: 2.8 mi
Schools provided by the listing agent
- Elementary: Peterborough Elem School
- Middle: South Meadow School
- High: Contoocook Valley Regional Hig
- District: Contoocook Valley SD SAU #1
Source: PrimeMLS. This data may not be complete. We recommend contacting the local school district to confirm school assignments for this home.

Get pre-qualified for a loan
At Zillow Home Loans, we can pre-qualify you in as little as 5 minutes with no impact to your credit score.An equal housing lender. NMLS #10287.
