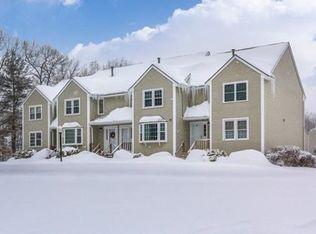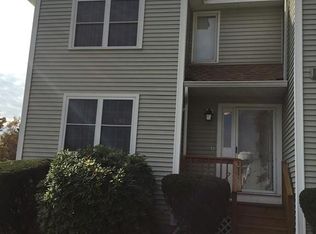End unit abutting the woods, you cant ask for a better location in this fantastic well maintained Townhome . Features include hardwood floors in the living and dining room. Updated sliders open to a nice deck . Replacement Windows , New garage door. Young kitchen appliances. Furnace and ac unit only 8 years old !! Association updates throughout the complex over the past few years include rebuilt porches, new roof and siding, newly paved roadways & driveways. Plenty of guest parking right next to your unit . Minutes to Tewksbury center, Desirable complex and FHA Approved ! Dont miss out !
This property is off market, which means it's not currently listed for sale or rent on Zillow. This may be different from what's available on other websites or public sources.

