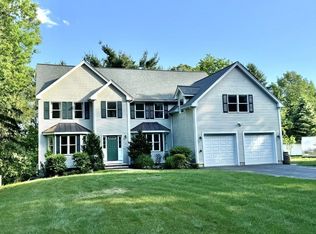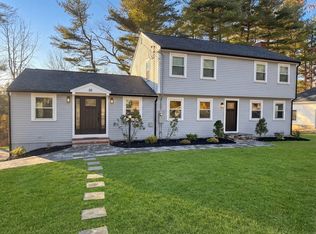Sold for $1,200,000
$1,200,000
76 Patten Rd, Westford, MA 01886
4beds
4,200sqft
Single Family Residence
Built in 2003
0.92 Acres Lot
$1,265,800 Zestimate®
$286/sqft
$6,622 Estimated rent
Home value
$1,265,800
$1.20M - $1.33M
$6,622/mo
Zestimate® history
Loading...
Owner options
Explore your selling options
What's special
EXCEPTIONAL LOCATION: <1 mile to 3 schools, town beach & playgrounds! Serene, HEATED, 9 ft deep SALTWATER GUNITE POOL w/ diving board attached to IN-GROUND SPA. Farmer’s porch leads to 2-STORY FOYER. Large kitchen w/ sunny, bayed eating area + gas cooking & pantry closet shares open floor plan w/ family room w/ gas FP & surround sound. 2 STAIRCASES to all BRs, 2 full BAs, laundry room & cedar closet. Main suite: 2 WICs + luxurious BA w/ cathedral ceiling, architectural window, whirlpool tub & shower. Sizable BR2 for multiple beds, media or toys. All BRs have 2 closets w/ organizing systems & new carpet. FINISHED LL: chalkboard wall & beadboard wainscoting + room w/ closet across from full BA for office or guests. Expanded, level driveway for extra parking, basketball, street hockey, bikes & chalk drawing! Conservation land trail across street. 2 Reeds Ferry sheds & maintenance-free vinyl siding. <2 miles to Route 110 shops, restaurants, gyms, medical. OFFERS DUE 5/9
Zillow last checked: 8 hours ago
Listing updated: August 10, 2023 at 11:24am
Listed by:
Flynn Team 978-257-0677,
Keller Williams Realty-Merrimack 978-692-3280,
Robin Flynn 978-257-0677
Bought with:
Joshua Naughton
RE/MAX Innovative Properties
Source: MLS PIN,MLS#: 73105803
Facts & features
Interior
Bedrooms & bathrooms
- Bedrooms: 4
- Bathrooms: 4
- Full bathrooms: 3
- 1/2 bathrooms: 1
Primary bedroom
- Features: Bathroom - Full, Walk-In Closet(s), Closet/Cabinets - Custom Built, Flooring - Wall to Wall Carpet, Recessed Lighting
- Level: Second
- Area: 240
- Dimensions: 16 x 15
Bedroom 2
- Features: Ceiling Fan(s), Vaulted Ceiling(s), Closet, Closet/Cabinets - Custom Built, Flooring - Wall to Wall Carpet, Window(s) - Picture, Recessed Lighting
- Level: Second
- Area: 304
- Dimensions: 19 x 16
Bedroom 3
- Features: Closet, Closet/Cabinets - Custom Built, Flooring - Wall to Wall Carpet, Recessed Lighting
- Level: Second
- Area: 224
- Dimensions: 16 x 14
Bedroom 4
- Features: Closet, Closet/Cabinets - Custom Built, Flooring - Wall to Wall Carpet, Chair Rail, Recessed Lighting, Wainscoting
- Level: Second
- Area: 156
- Dimensions: 13 x 12
Primary bathroom
- Features: Yes
Bathroom 1
- Features: Bathroom - Half, Flooring - Stone/Ceramic Tile, Countertops - Stone/Granite/Solid
- Level: First
- Area: 32
- Dimensions: 8 x 4
Bathroom 2
- Features: Bathroom - Full, Bathroom - With Tub & Shower, Ceiling Fan(s), Flooring - Stone/Ceramic Tile, Window(s) - Picture, Countertops - Stone/Granite/Solid, Jacuzzi / Whirlpool Soaking Tub, Double Vanity
- Level: Second
- Area: 165
- Dimensions: 15 x 11
Bathroom 3
- Features: Bathroom - Full, Closet - Linen, Flooring - Stone/Ceramic Tile
- Level: Second
- Area: 72
- Dimensions: 9 x 8
Dining room
- Features: Flooring - Hardwood, Chair Rail, Wainscoting, Crown Molding
- Level: First
- Area: 182
- Dimensions: 14 x 13
Family room
- Features: Flooring - Hardwood, Recessed Lighting
- Level: First
- Area: 270
- Dimensions: 18 x 15
Kitchen
- Features: Flooring - Stone/Ceramic Tile, Pantry, Countertops - Stone/Granite/Solid, Exterior Access, Open Floorplan, Recessed Lighting, Slider, Stainless Steel Appliances, Gas Stove, Peninsula
- Level: First
- Area: 432
- Dimensions: 27 x 16
Living room
- Features: Flooring - Hardwood, Recessed Lighting, Crown Molding
- Level: First
- Area: 195
- Dimensions: 15 x 13
Heating
- Forced Air, Natural Gas
Cooling
- Central Air
Appliances
- Included: Gas Water Heater, Range, Dishwasher, Microwave, Refrigerator, Washer, Dryer
- Laundry: Flooring - Stone/Ceramic Tile, Second Floor, Gas Dryer Hookup
Features
- Closet, Chair Rail, Recessed Lighting, Wainscoting, Bathroom - Full, Bathroom - With Shower Stall, Closet/Cabinets - Custom Built, Bathroom, Foyer, Central Vacuum, Wired for Sound
- Flooring: Flooring - Wall to Wall Carpet, Flooring - Stone/Ceramic Tile, Flooring - Hardwood
- Windows: Screens
- Basement: Finished
- Number of fireplaces: 1
- Fireplace features: Family Room
Interior area
- Total structure area: 4,200
- Total interior livable area: 4,200 sqft
Property
Parking
- Total spaces: 8
- Parking features: Attached, Garage Door Opener, Storage, Garage Faces Side, Off Street, Driveway, Paved
- Attached garage spaces: 2
- Uncovered spaces: 6
Features
- Patio & porch: Porch, Patio
- Exterior features: Porch, Patio, Pool - Inground Heated, Rain Gutters, Hot Tub/Spa, Storage, Professional Landscaping, Sprinkler System, Screens, Fenced Yard
- Has private pool: Yes
- Pool features: Pool - Inground Heated
- Has spa: Yes
- Spa features: Private
- Fencing: Fenced
- Waterfront features: Lake/Pond, 1/2 to 1 Mile To Beach, Beach Ownership(Public)
Lot
- Size: 0.92 Acres
- Features: Corner Lot, Level
Details
- Parcel number: M:0054.0 P:0030 S:0001,4325585
- Zoning: RA
Construction
Type & style
- Home type: SingleFamily
- Architectural style: Colonial
- Property subtype: Single Family Residence
Materials
- Foundation: Concrete Perimeter
Condition
- Year built: 2003
Utilities & green energy
- Sewer: Private Sewer
- Water: Public
- Utilities for property: for Gas Range, for Gas Oven, for Gas Dryer
Green energy
- Energy efficient items: Thermostat
Community & neighborhood
Community
- Community features: Tennis Court(s), Walk/Jog Trails, Highway Access, Public School, Sidewalks
Location
- Region: Westford
- Subdivision: PAPERCLIP: home improvements, plot plan, floor plans, sellers' disclosure, OFFER INSTRUCTIONS
Other
Other facts
- Road surface type: Paved
Price history
| Date | Event | Price |
|---|---|---|
| 8/10/2023 | Sold | $1,200,000+6.8%$286/sqft |
Source: MLS PIN #73105803 Report a problem | ||
| 5/2/2023 | Listed for sale | $1,124,000+87.3%$268/sqft |
Source: MLS PIN #73105803 Report a problem | ||
| 3/31/2004 | Sold | $600,000$143/sqft |
Source: Public Record Report a problem | ||
Public tax history
| Year | Property taxes | Tax assessment |
|---|---|---|
| 2025 | $14,207 | $1,031,700 |
| 2024 | $14,207 +1.9% | $1,031,700 +9.2% |
| 2023 | $13,941 +7% | $944,500 +20.7% |
Find assessor info on the county website
Neighborhood: 01886
Nearby schools
GreatSchools rating
- NAColonel John Robinson SchoolGrades: PK-2Distance: 0.7 mi
- 8/10Blanchard Middle SchoolGrades: 6-8Distance: 1.2 mi
- 9/10Westford AcademyGrades: 9-12Distance: 0.5 mi
Schools provided by the listing agent
- Elementary: Robnsn, Crisfli
- Middle: Blanchard Ms
- High: Westfrd Academy
Source: MLS PIN. This data may not be complete. We recommend contacting the local school district to confirm school assignments for this home.
Get a cash offer in 3 minutes
Find out how much your home could sell for in as little as 3 minutes with a no-obligation cash offer.
Estimated market value$1,265,800
Get a cash offer in 3 minutes
Find out how much your home could sell for in as little as 3 minutes with a no-obligation cash offer.
Estimated market value
$1,265,800

