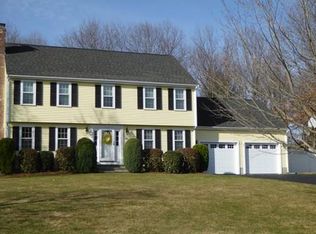Massapoag Estates. Well maintained Colonial in great Mansfield sub-division. Set back on an elevated lot and a fenced in rear yard offering privacy to a patio and deck comprised of composite decking and vinyl railings. Four bedroom home with two and a half baths. Large kitchen with center island and dining area that opens to family room with fireplace. Finished basement includes family room, office and laundry room. First showing at OPEN HOUSE SUNDAY 10/25 12 - 2
This property is off market, which means it's not currently listed for sale or rent on Zillow. This may be different from what's available on other websites or public sources.
