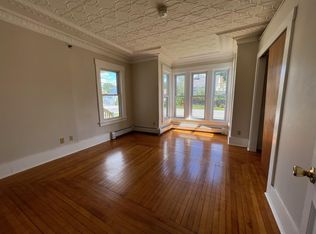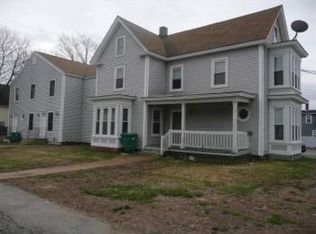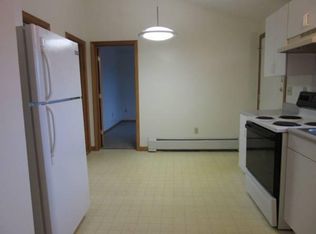Buying a Multi-Family? Look for these key features: SEPERATE UTILITIES, Coin-Op Washer/Dryer units, Potential for Storage Spaces in basement level & LOTS of Off-Street Parking, this one has them ALL! :0) All the work has been done for you with this 6 Unit - Rochester NH Property! Well-appointed Updated Spacious Units with (2) Bedrooms in each. Consists of (2) Townhouse style units & (4) Garden style units, 20+ year owner and he has done it all, there's nothing to do but sit back and watch the rents roll in. Super clean basement level, SEPERATE Heating Systems, Hot water tanks, Water metered separately and uses Natural Gas, Washer /Dryer on-site, Parking for 10+ to include a 6 bay garage rented for extra income! Easy highway access & close to downtown! Dont Miss Out!
This property is off market, which means it's not currently listed for sale or rent on Zillow. This may be different from what's available on other websites or public sources.


