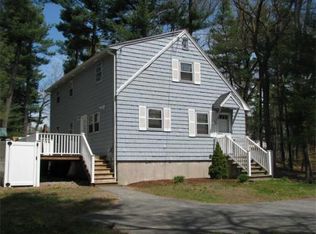Sold for $715,000
$715,000
76 Plain Rd, Westford, MA 01886
3beds
1,815sqft
Single Family Residence
Built in 1957
0.27 Acres Lot
$722,900 Zestimate®
$394/sqft
$3,091 Estimated rent
Home value
$722,900
$672,000 - $781,000
$3,091/mo
Zestimate® history
Loading...
Owner options
Explore your selling options
What's special
Beautifully Renovated Home in Sought-After Nabnasset Neighborhood!Welcome to this fully updated 3-bed, 2-bath home in Westford’s desirable Nabnasset neighborhood. The bright, open-concept kitchen features new stainless-steel appliances, quartz countertops, and crisp cabinetry. Gleaming hardwood floors flow throughout, complemented by a new 2-zone heating and cooling system. The fully finished basement offers flexible space for a family room, office, gym, or playroom. Enjoy the private backyard, new siding, and peace of mind with a brand-new septic system. Close to local beaches, parks, schools, shopping, and major routes—this turnkey home truly has it all!
Zillow last checked: 8 hours ago
Listing updated: September 19, 2025 at 06:31am
Listed by:
Candor Realty Group 978-710-5616,
Four Points Real Estate, LLC 888-944-5827,
Sonia Provost 978-390-1949
Bought with:
Nancy Cole
Compass
Source: MLS PIN,MLS#: 73413920
Facts & features
Interior
Bedrooms & bathrooms
- Bedrooms: 3
- Bathrooms: 2
- Full bathrooms: 2
Primary bedroom
- Level: First
- Area: 155.25
- Dimensions: 13.5 x 11.5
Bedroom 2
- Level: First
- Area: 133.33
- Dimensions: 10 x 13.33
Bedroom 3
- Level: First
- Area: 90.22
- Dimensions: 9.33 x 9.67
Bathroom 1
- Features: Double Vanity
- Level: First
Bathroom 2
- Features: Bathroom - Tiled With Shower Stall, Dryer Hookup - Electric, Washer Hookup
- Level: Basement
Dining room
- Features: Flooring - Hardwood, French Doors
- Level: First
- Area: 146.39
- Dimensions: 14.17 x 10.33
Kitchen
- Features: Kitchen Island, Open Floorplan
- Level: First
Living room
- Features: Open Floorplan
- Level: First
- Area: 358.88
- Dimensions: 26.58 x 13.5
Heating
- Heat Pump, Electric
Cooling
- Central Air, Heat Pump
Appliances
- Included: Electric Water Heater, Microwave, ENERGY STAR Qualified Refrigerator, ENERGY STAR Qualified Dishwasher, Range
- Laundry: Dryer Hookup - Electric, Electric Dryer Hookup, Washer Hookup, In Basement
Features
- Open Floorplan, Recessed Lighting, Bonus Room, Internet Available - Unknown
- Flooring: Vinyl, Hardwood, Flooring - Vinyl
- Doors: French Doors
- Basement: Full,Finished,Interior Entry,Bulkhead
- Number of fireplaces: 1
- Fireplace features: Living Room
Interior area
- Total structure area: 1,815
- Total interior livable area: 1,815 sqft
- Finished area above ground: 1,035
- Finished area below ground: 780
Property
Parking
- Total spaces: 4
- Parking features: Off Street, Paved
- Uncovered spaces: 4
Features
- Patio & porch: Patio
- Exterior features: Patio
- Waterfront features: Lake/Pond, 1/2 to 1 Mile To Beach, Beach Ownership(Public)
Lot
- Size: 0.27 Acres
- Features: Wooded
Details
- Parcel number: 877158
- Zoning: RB
Construction
Type & style
- Home type: SingleFamily
- Architectural style: Ranch
- Property subtype: Single Family Residence
Materials
- Frame
- Foundation: Concrete Perimeter
- Roof: Shingle
Condition
- Year built: 1957
Utilities & green energy
- Electric: 220 Volts
- Sewer: Private Sewer
- Water: Public
- Utilities for property: for Electric Range, for Electric Oven, for Electric Dryer, Washer Hookup
Community & neighborhood
Community
- Community features: Public Transportation, Shopping, Tennis Court(s), Park, Walk/Jog Trails, Golf, Medical Facility, Bike Path, Conservation Area, Highway Access, House of Worship, Public School, University, Sidewalks
Location
- Region: Westford
Other
Other facts
- Road surface type: Paved
Price history
| Date | Event | Price |
|---|---|---|
| 9/18/2025 | Sold | $715,000+2.3%$394/sqft |
Source: MLS PIN #73413920 Report a problem | ||
| 8/18/2025 | Contingent | $699,000$385/sqft |
Source: MLS PIN #73413920 Report a problem | ||
| 8/5/2025 | Listed for sale | $699,000+72.6%$385/sqft |
Source: MLS PIN #73413920 Report a problem | ||
| 11/12/2024 | Sold | $405,000$223/sqft |
Source: Public Record Report a problem | ||
Public tax history
| Year | Property taxes | Tax assessment |
|---|---|---|
| 2025 | $5,121 | $371,900 |
| 2024 | $5,121 -8.7% | $371,900 -2.1% |
| 2023 | $5,606 +10.2% | $379,800 +24.3% |
Find assessor info on the county website
Neighborhood: 01886
Nearby schools
GreatSchools rating
- NANabnasset SchoolGrades: PK-2Distance: 0.3 mi
- 8/10Stony Brook SchoolGrades: 6-8Distance: 1.6 mi
- 9/10Westford AcademyGrades: 9-12Distance: 2.9 mi
Schools provided by the listing agent
- Elementary: Nabnasset/Abbot
- Middle: Stonybrook
- High: Wa
Source: MLS PIN. This data may not be complete. We recommend contacting the local school district to confirm school assignments for this home.
Get a cash offer in 3 minutes
Find out how much your home could sell for in as little as 3 minutes with a no-obligation cash offer.
Estimated market value$722,900
Get a cash offer in 3 minutes
Find out how much your home could sell for in as little as 3 minutes with a no-obligation cash offer.
Estimated market value
$722,900
