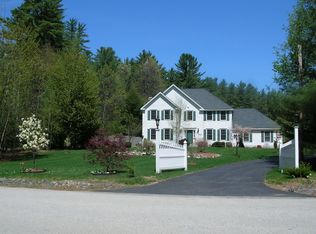Closed
Listed by:
Fine Homes Group International,
Keller Williams Realty-Metropolitan 603-232-8282
Bought with: Nicholas Shakra R.E.
$1,075,000
76 Plummer Road, Bedford, NH 03110
4beds
4,157sqft
Single Family Residence
Built in 1986
1.8 Acres Lot
$1,083,400 Zestimate®
$259/sqft
$4,808 Estimated rent
Home value
$1,083,400
$997,000 - $1.17M
$4,808/mo
Zestimate® history
Loading...
Owner options
Explore your selling options
What's special
CLASSIC ELEGANCE! A STATELY BRICK FRONT COLONIAL DESIGNED FOR ALL SEASONS! Nestled on a lush corner lot framed by mature trees, this impeccably maintained home offers timeless design in a location that’s convenient to award-winning schools, shopping, dining and the airport. A curved walkway leads to bright interiors where refined millwork and gracious spaces offer endless entertaining possibilities. Host intimate book clubs in the living or sitting room each with cozy fireplaces, or work privately in the thoughtfully set apart home office. Gather in the kitchen where custom glazed cabinetry with furniture-grade detailing offers space for display, storage and culinary ease. The granite peninsula is a perfect spot for hors d'oeuvres and conversation before memorable meals in a serene dining room where dual built-ins frame a spectacular palladian window showcasing wooded views. Celebrations in the soaring family room flow seamlessly outside to an oasis designed for outdoor living. Dine alfresco on the patio, unwind beside the inground pool and enjoy cabana space ensuring summer fun. At sunset, savor golden hour light surrounded by manicured greenery that creates a truly magical ambiance. Upstairs, the primary offers luxurious ensuite bath with fabulous daylit walk-in closet and dressing room while three additional sizable bedrooms and refreshed bath will delight, as will a stylish laundry room. JUST IN TIME FOR SUMMER FUN! THIS IS MORE THAN A HOME, IT’S A LIFESTYLE BY DESIGN!
Zillow last checked: 8 hours ago
Listing updated: July 25, 2025 at 09:25am
Listed by:
Fine Homes Group International,
Keller Williams Realty-Metropolitan 603-232-8282
Bought with:
Nick Shakra
Nicholas Shakra R.E.
Source: PrimeMLS,MLS#: 5044317
Facts & features
Interior
Bedrooms & bathrooms
- Bedrooms: 4
- Bathrooms: 3
- Full bathrooms: 2
- 3/4 bathrooms: 1
Heating
- Oil, Baseboard, Floor Furnace, Hot Water, Zoned, Mini Split
Cooling
- Mini Split
Appliances
- Included: Gas Cooktop, Dishwasher, Disposal, ENERGY STAR Qualified Dryer, Microwave, Double Oven, Refrigerator, ENERGY STAR Qualified Washer, Water Heater off Boiler
- Laundry: 2nd Floor Laundry
Features
- Central Vacuum, Cathedral Ceiling(s), Cedar Closet(s), Ceiling Fan(s), Dining Area, Hearth, Home Theater Wiring, Kitchen/Dining, Kitchen/Family, Kitchen/Living, LED Lighting, T8 Fluorescent Lighting, Living/Dining, Primary BR w/ BA, Natural Light, Sauna, Indoor Storage, Wired for Sound, Walk-In Closet(s), Smart Thermostat
- Flooring: Carpet, Hardwood, Tile
- Windows: Blinds, Screens, Double Pane Windows
- Basement: Concrete Floor,Daylight,Partially Finished,Storage Space,Basement Stairs,Interior Entry
- Attic: Pull Down Stairs
- Number of fireplaces: 2
- Fireplace features: 2 Fireplaces
Interior area
- Total structure area: 6,546
- Total interior livable area: 4,157 sqft
- Finished area above ground: 3,887
- Finished area below ground: 270
Property
Parking
- Total spaces: 3
- Parking features: Paved, Auto Open, Direct Entry, Driveway, Parking Spaces 1 - 10
- Garage spaces: 3
- Has uncovered spaces: Yes
Features
- Levels: Two
- Stories: 2
- Exterior features: Deck, Garden, Natural Shade, Shed
- Has private pool: Yes
- Pool features: In Ground
- Fencing: Partial
Lot
- Size: 1.80 Acres
- Features: Corner Lot, Country Setting, Landscaped, Leased, Sloped, Subdivided
Details
- Additional structures: Outbuilding
- Parcel number: BEDDM13B74L4
- Zoning description: GR
- Other equipment: Standby Generator
Construction
Type & style
- Home type: SingleFamily
- Architectural style: Colonial
- Property subtype: Single Family Residence
Materials
- Brick Veneer Exterior, Vinyl Siding
- Foundation: Poured Concrete
- Roof: Fiberglass Shingle
Condition
- New construction: No
- Year built: 1986
Utilities & green energy
- Electric: 200+ Amp Service, Circuit Breakers, Generator
- Sewer: Concrete, Leach Field, Private Sewer
- Utilities for property: Cable
Community & neighborhood
Security
- Security features: Carbon Monoxide Detector(s), Security System, Hardwired Smoke Detector
Location
- Region: Bedford
Other
Other facts
- Road surface type: Paved
Price history
| Date | Event | Price |
|---|---|---|
| 7/25/2025 | Sold | $1,075,000-10.4%$259/sqft |
Source: | ||
| 6/3/2025 | Listed for sale | $1,200,000+210.9%$289/sqft |
Source: | ||
| 6/14/1999 | Sold | $386,000$93/sqft |
Source: Public Record Report a problem | ||
Public tax history
| Year | Property taxes | Tax assessment |
|---|---|---|
| 2024 | $17,462 +6.8% | $1,104,500 |
| 2023 | $16,347 +11.7% | $1,104,500 +32.9% |
| 2022 | $14,629 +2.7% | $831,200 |
Find assessor info on the county website
Neighborhood: 03110
Nearby schools
GreatSchools rating
- 9/10Memorial SchoolGrades: PK-4Distance: 0.9 mi
- 6/10Ross A. Lurgio Middle SchoolGrades: 7-8Distance: 1.8 mi
- 8/10Bedford High SchoolGrades: 9-12Distance: 1.7 mi
Schools provided by the listing agent
- Elementary: Memorial School
- Middle: McKelvie Intermediate School
- High: Bedford High School
- District: Bedford Sch District SAU #25
Source: PrimeMLS. This data may not be complete. We recommend contacting the local school district to confirm school assignments for this home.

Get pre-qualified for a loan
At Zillow Home Loans, we can pre-qualify you in as little as 5 minutes with no impact to your credit score.An equal housing lender. NMLS #10287.
Sell for more on Zillow
Get a free Zillow Showcase℠ listing and you could sell for .
$1,083,400
2% more+ $21,668
With Zillow Showcase(estimated)
$1,105,068