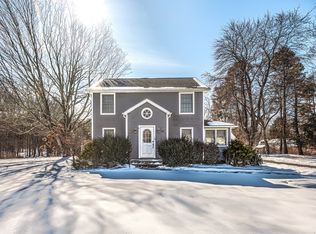Completely renovated Raised Ranch like new, with desirable, in demand wide open floor plan! This bright home is located on the corner of a small private lane set back from the road. Gorgeous dark stained hardwood flooring, wide open Kitchen with white shaker cabinets, center island with breakfast bar, quartz tops, glass subway tile backsplash & SS appliances. The Living Rm area includes a wood burning fireplace w/modern designed mantle, crown molding and a Dining area open to the kitchen. The primary BR suite includes a tile shower and quartz topped vanity. There are 2 additional BR's which share the full bathroom with white subway tile shower/tub. Conveniently the laundry is located on the main level. There is plenty of room in the large walkout L/L Family room with wall mounted electric simulated fireplace, laminate flooring, wet bar area with cabinets, quartz tops and beverage cooler. Additionally, the 3rd full bath is located on this level. Most everything is new within 3 years including newer roof, vinyl siding & windows, garage door and gravel driveway. All this close to the center of town for shopping, good access to highways for commuting and not far from Wolf Park Recreation area.
This property is off market, which means it's not currently listed for sale or rent on Zillow. This may be different from what's available on other websites or public sources.
