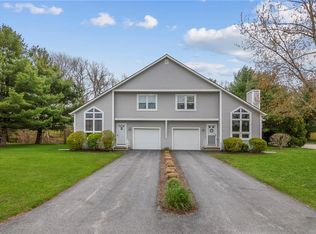Sold for $466,000
$466,000
76 Quannacut Rd #B, Westerly, RI 02891
2beds
1,905sqft
Townhouse
Built in 1988
-- sqft lot
$471,100 Zestimate®
$245/sqft
$3,295 Estimated rent
Home value
$471,100
$433,000 - $513,000
$3,295/mo
Zestimate® history
Loading...
Owner options
Explore your selling options
What's special
Welcome to Westwood Condominiums! Nestled in the heart of the beautiful Ocean State, 76B Quannacut Road offers the perfect blend of comfort, convenience, and coastal charm. Located in a quiet, well-maintained neighborhood association in Westerly’s desirable Dunns Corners area, this spacious condo has been meticulously cared for and thoughtfully updated throughout. Offering 1,905 square feet of total living space, this oversized two-bedroom, two-and-a-half-bathroom home features modern upgrades including new kitchen counters, stainless steel appliances, central vacuum system, second-floor windows, and more. The first floor welcomes you with cathedral ceilings and an open-concept featuring a bright living room, kitchen, and dining area that opens to a private deck. A convenient half bath with laundry completes the main level. Upstairs, you will find two comfortable oversized bedrooms and a full bath. The fully finished lower level adds even more versatility with a beautifully renovated bonus space, full bathroom, and a dedicated workshop area. Step outside to enjoy the serenity of your wooded backyard—ideal for outdoor dining or rinsing off in the outdoor shower after sun-soaked days at Misquamicut Beach. Additional features include a one-car garage and close proximity to Watch Hill, local shops, and dining. Whether you're searching for a peaceful year-round home or a perfect summer escape, this move-in-ready condo is ready to welcome you home.
Zillow last checked: 8 hours ago
Listing updated: June 06, 2025 at 07:46am
Listed by:
Linda Mello 401-741-4547,
Residential Properties Ltd.
Bought with:
Nicholas Pardy, RES.0040238
RE/MAX Professionals
Source: StateWide MLS RI,MLS#: 1381984
Facts & features
Interior
Bedrooms & bathrooms
- Bedrooms: 2
- Bathrooms: 3
- Full bathrooms: 2
- 1/2 bathrooms: 1
Primary bedroom
- Level: Second
Bathroom
- Level: Second
Bathroom
- Level: First
Bathroom
- Level: Lower
Other
- Level: Second
Dining area
- Level: First
Kitchen
- Level: First
Other
- Level: First
Living room
- Level: First
Recreation room
- Level: Lower
Workshop
- Level: Lower
Heating
- Electric, Baseboard, Forced Air
Cooling
- Ductless, Wall Unit(s)
Appliances
- Included: Electric Water Heater, Dishwasher, Dryer, Disposal, Range Hood, Microwave, Oven/Range, Refrigerator, Washer
- Laundry: In Unit
Features
- Wall (Dry Wall), Cathedral Ceiling(s), Skylight, Stairs, Plumbing (Copper), Plumbing (PEX), Insulation (Ceiling), Insulation (Floors), Insulation (Walls), Central Vacuum
- Flooring: Wood, Vinyl
- Doors: Storm Door(s)
- Windows: Skylight(s)
- Basement: Full,Interior Entry,Finished,Bath/Stubbed,Family Room,Playroom,Utility,Work Shop
- Attic: Attic Storage
- Has fireplace: No
- Fireplace features: None
Interior area
- Total structure area: 1,243
- Total interior livable area: 1,905 sqft
- Finished area above ground: 1,243
- Finished area below ground: 662
Property
Parking
- Total spaces: 5
- Parking features: Garage Door Opener, Integral, Unassigned, Driveway
- Attached garage spaces: 1
- Has uncovered spaces: Yes
Features
- Stories: 3
- Patio & porch: Deck
Lot
- Features: Wooded
Details
- Parcel number: WESTM112B28LCU5
- Zoning: R30
- Special conditions: Conventional/Market Value
- Other equipment: Cable TV
Construction
Type & style
- Home type: Townhouse
- Property subtype: Townhouse
Materials
- Dry Wall, Vinyl Siding
- Foundation: Concrete Perimeter
Condition
- New construction: No
- Year built: 1988
Utilities & green energy
- Electric: 100 Amp Service, 220 Volts, Circuit Breakers, Individual Meter, Underground
- Sewer: Septic Tank
- Water: Individual Meter, Municipal
- Utilities for property: Underground Utilities, Water Connected
Community & neighborhood
Community
- Community features: Golf, Highway Access, Hospital, Marina, Public School, Recreational Facilities, Restaurants, Schools, Near Shopping, Near Swimming, Tennis, On-Site Maintenance
Location
- Region: Westerly
- Subdivision: Dunns Corners
HOA & financial
HOA
- Has HOA: No
- HOA fee: $300 monthly
Price history
| Date | Event | Price |
|---|---|---|
| 6/5/2025 | Sold | $466,000+3.6%$245/sqft |
Source: | ||
| 5/18/2025 | Pending sale | $450,000$236/sqft |
Source: | ||
| 4/23/2025 | Contingent | $450,000$236/sqft |
Source: | ||
| 4/16/2025 | Listed for sale | $450,000+50%$236/sqft |
Source: | ||
| 4/16/2021 | Sold | $300,000+3.8%$157/sqft |
Source: | ||
Public tax history
| Year | Property taxes | Tax assessment |
|---|---|---|
| 2025 | $2,890 +4.1% | $406,500 +43.6% |
| 2024 | $2,776 +7.2% | $283,000 +4.5% |
| 2023 | $2,589 | $270,800 |
Find assessor info on the county website
Neighborhood: 02891
Nearby schools
GreatSchools rating
- 6/10Dunn's Corners SchoolGrades: K-4Distance: 0.6 mi
- 6/10Westerly Middle SchoolGrades: 5-8Distance: 1.1 mi
- 6/10Westerly High SchoolGrades: 9-12Distance: 3.4 mi

Get pre-qualified for a loan
At Zillow Home Loans, we can pre-qualify you in as little as 5 minutes with no impact to your credit score.An equal housing lender. NMLS #10287.
