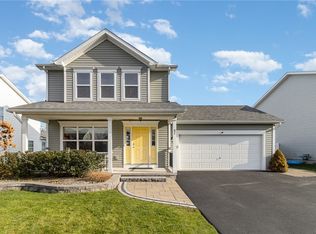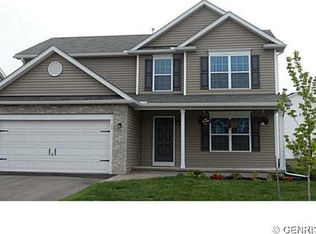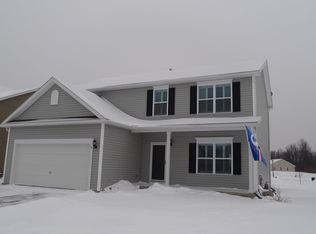This delightfully elegant 3 bed 2.5 bath Contemporary Colonial in N Greece offers a spacious, open concept & clean contemporary floor plan. Immaculate with loads of natural light, and striking bamboo flooring, this impressive and meticulously maintained home is enticing. The kitchen opens beautifully to the family room and dining area. Stainless appliances enhance the clean and functional design. Take the sliders to the stamped concrete patio, and entertain family and friends in the back yard, or just take a dip in the above ground pool. A privacy fence surrounds your personal paradise. Nicely sized bedrooms on the 2nd floor. The Master suite offers low a step- in shower & separate jetted tub. The convenient and much sought-after 2nd floor laundry is sure to please. The sophisticated, fully finished basement with a twist (check out the mens room), is perfectly suited for a media room (currently), game room or family room. This property will not definitely disappoint! Close to schools, shopping, dining, and entertainment, do not hesitate, join us for an OPEN HOUSE ON Wed 9/23 from 4-6pm! Delayed Neg on file, all offers to be reviewed on Fri 9/25 at 6pm.
This property is off market, which means it's not currently listed for sale or rent on Zillow. This may be different from what's available on other websites or public sources.


