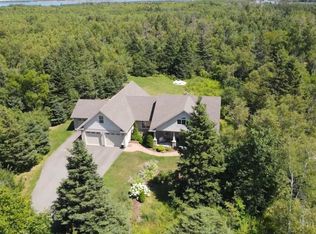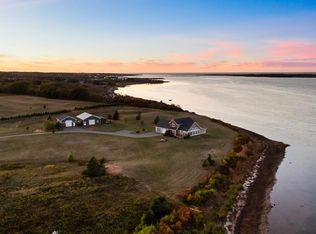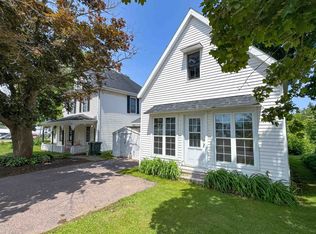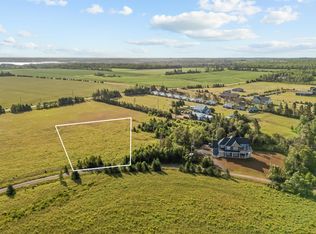Welcome to 76 Red Head Road! A well maintained 16 x 75 ft 2019 Supreme mini home, offering 1,200 sq. ft. of cheery modern living space. This is nestled on a 1-acre lot in the quaint village of Morell. It is just a short walk to all amenities: gas station, grocery store, post office, bank, schools, parks, walk-in clinic and its very own fire department. Morell also features a splash pad, food trucks, restaurant, fishing wharf, mussel plant, and a river for pole fishing. The home is just footsteps from the famous confederation trail that offers a relaxing and safe place to walk or bike and is known for its breathtaking natural scenic views. Just mere minutes from PEI's beautiful Lakeside Beach and famous Crow Bush Cove Golf Course & Beach Resort. Step inside to an inviting open-concept living room and kitchen, enhanced by cathedral ceilings for a bright and airy feel. Large sun-facing windows floods the home in natural lighting, while the blackout curtains let you filter out the light when you chose to do so. The primary bedroom is a personal retreat, complete with a large ensuite featuring a tub/shower and a walk-in closet. At the opposite end of the home, you'll find 2 additional bedrooms. This end offers a full bathroom, and a convenient laundry space that doubles as a back entrance. Enjoy tranquil outdoor living with a large 12 x 50 treated deck with a screened-in gazebo- perfect for relaxing or entertaining! The property features a large 30 x 30 double car garage equipped with a 18,000 BTU heat pump and will additionally include a new generator to power the home in case of an outage. There are 2 storage sheds for additional storage. Use the spacious back yard for flower, vegetable gardens, play equipment and/or pool.
This property is off market, which means it's not currently listed for sale or rent on Zillow. This may be different from what's available on other websites or public sources.



