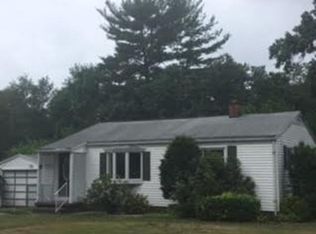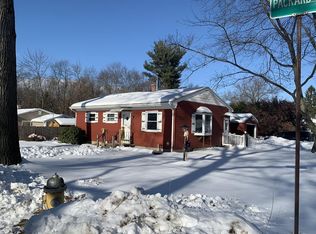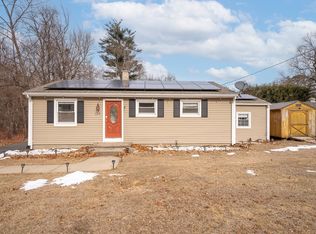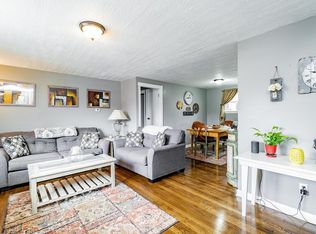Sold for $290,000
$290,000
76 Regal St, Springfield, MA 01118
2beds
1,008sqft
Single Family Residence
Built in 1959
0.34 Acres Lot
$293,900 Zestimate®
$288/sqft
$2,082 Estimated rent
Home value
$293,900
$267,000 - $323,000
$2,082/mo
Zestimate® history
Loading...
Owner options
Explore your selling options
What's special
Welcome to this delightful 2-bdrm, 1-bth ranch nestled on over a third of an acre in one of Springfield’s most sought-after neighborhoods! This inviting home combines comfort & functionality w/ a cozy yet spacious open-concept flr plan, perfect for modern living. Upon entry- discover hardwood flrs flowing through the large living room and both bedrooms. The fully applianced kitchen is a chef’s delight, offering ample cabinetry & a bright, open layout that connects seamlessly to the dining space- ideal for entertaining & family gatherings. Sliders off the dining area lead to a warm & welcoming family room w/ newer laminate flooring & access to a private deck. Enjoy peaceful mornings and serene evenings overlooking a beautiful backyard that abuts a tranquil woodline, offering both privacy & a connection to nature. The lower level boasts a partially finished space brimming with potential perfect for a second living room, home office or studio! Don’t miss your chance to own this EFP gem!
Zillow last checked: 8 hours ago
Listing updated: August 08, 2025 at 03:25pm
Listed by:
Kathleen Norton 413-433-0290,
William Raveis R.E. & Home Services 413-565-2111
Bought with:
Maureen McGarrett Hall
Gallagher Real Estate
Source: MLS PIN,MLS#: 73378280
Facts & features
Interior
Bedrooms & bathrooms
- Bedrooms: 2
- Bathrooms: 1
- Full bathrooms: 1
- Main level bathrooms: 1
- Main level bedrooms: 2
Primary bedroom
- Features: Closet, Flooring - Hardwood
- Level: Main,First
Bedroom 2
- Features: Closet, Flooring - Hardwood, Lighting - Overhead
- Level: Main,First
Bathroom 1
- Features: Bathroom - Full, Bathroom - With Tub & Shower, Flooring - Vinyl, Pedestal Sink
- Level: Main,First
Dining room
- Features: Flooring - Vinyl, Open Floorplan, Slider, Lighting - Pendant
- Level: Main,First
Family room
- Features: Ceiling Fan(s), Flooring - Laminate, Exterior Access, Open Floorplan, Slider
- Level: Main,First
Kitchen
- Features: Flooring - Vinyl, Exterior Access, Open Floorplan, Peninsula
- Level: Main,First
Living room
- Features: Closet, Flooring - Hardwood, Exterior Access
- Level: Main,First
Heating
- Forced Air, Oil
Cooling
- Central Air
Appliances
- Included: Electric Water Heater, Water Heater, Range, Dishwasher, Refrigerator, Washer, Dryer
- Laundry: Electric Dryer Hookup, Washer Hookup, In Basement
Features
- Flooring: Vinyl, Laminate, Hardwood
- Windows: Insulated Windows
- Basement: Full,Partially Finished,Interior Entry,Concrete
- Has fireplace: No
Interior area
- Total structure area: 1,008
- Total interior livable area: 1,008 sqft
- Finished area above ground: 1,008
- Finished area below ground: 300
Property
Parking
- Total spaces: 3
- Parking features: Detached, Garage Faces Side, Paved Drive, Off Street, Paved
- Garage spaces: 1
- Uncovered spaces: 2
Features
- Patio & porch: Porch, Deck - Wood
- Exterior features: Porch, Deck - Wood, Sprinkler System
Lot
- Size: 0.34 Acres
- Features: Gentle Sloping
Details
- Parcel number: S:10140 P:0014,2603324
- Zoning: R1
Construction
Type & style
- Home type: SingleFamily
- Architectural style: Ranch
- Property subtype: Single Family Residence
Materials
- Frame
- Foundation: Concrete Perimeter, Block
- Roof: Shingle
Condition
- Year built: 1959
Utilities & green energy
- Electric: Circuit Breakers, 100 Amp Service
- Sewer: Public Sewer
- Water: Public
- Utilities for property: for Electric Range, for Electric Dryer, Washer Hookup
Community & neighborhood
Location
- Region: Springfield
Price history
| Date | Event | Price |
|---|---|---|
| 8/8/2025 | Sold | $290,000+12%$288/sqft |
Source: MLS PIN #73378280 Report a problem | ||
| 6/4/2025 | Pending sale | $259,000$257/sqft |
Source: | ||
| 5/30/2025 | Listed for sale | $259,000+72.8%$257/sqft |
Source: MLS PIN #73378280 Report a problem | ||
| 9/30/2005 | Sold | $149,900$149/sqft |
Source: Public Record Report a problem | ||
Public tax history
| Year | Property taxes | Tax assessment |
|---|---|---|
| 2025 | $3,599 +1.9% | $229,500 +4.3% |
| 2024 | $3,533 -9.2% | $220,000 -3.6% |
| 2023 | $3,893 +12.4% | $228,300 +24% |
Find assessor info on the county website
Neighborhood: East Forest Park
Nearby schools
GreatSchools rating
- 5/10Frederick Harris Elementary SchoolGrades: PK-5Distance: 0.6 mi
- NALiberty Preparatory AcademyGrades: 9-12Distance: 1.9 mi

Get pre-qualified for a loan
At Zillow Home Loans, we can pre-qualify you in as little as 5 minutes with no impact to your credit score.An equal housing lender. NMLS #10287.



