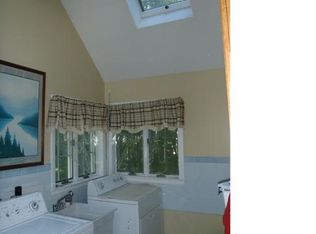Sold for $480,000
$480,000
76 Ridgewood Drive, Colchester, CT 06415
4beds
1,784sqft
Single Family Residence
Built in 1989
1.98 Acres Lot
$488,700 Zestimate®
$269/sqft
$3,069 Estimated rent
Home value
$488,700
$430,000 - $557,000
$3,069/mo
Zestimate® history
Loading...
Owner options
Explore your selling options
What's special
Welcome to your fully remodeled home, where modern comfort meets timeless character. This spacious 4-bedroom, 2.5-bath home offers peace of mind with all new major systems and finishes. Enjoy brand new roof, siding, skylights, furnace, septic, driveway, and hydroseeded lawn. Inside, the first-floor primary suite shines with a private bath and walk-in closet. The living room is warm and inviting with a fireplace, while the open dining area flows to a brand-new slider and expansive rear deck-perfect for entertaining or relaxing in privacy on a quiet cul-de-sac. The kitchen is a showpiece: a custom Dean Cabinetry design with deep sink, farmhouse faucet, and stylish herringbone backsplash. Brand new oak hardwood flooring spans the first floor, complemented by beautifully refinished original hardwood doors and trim. Upstairs, new carpet and tile add comfort throughout. Additional highlights include a one-car garage, new paint throughout, washer and dryer, and basement workbenches ready for projects. With every major update already done, all that's left is to move in and make it yours.
Zillow last checked: 8 hours ago
Listing updated: October 31, 2025 at 12:59pm
Listed by:
Scott D. Hollister 860-869-2842,
eXp Realty 866-828-3951
Bought with:
Teri Lewis, RES.0814595
William Pitt Sotheby's Int'l
Source: Smart MLS,MLS#: 24129107
Facts & features
Interior
Bedrooms & bathrooms
- Bedrooms: 4
- Bathrooms: 3
- Full bathrooms: 2
- 1/2 bathrooms: 1
Primary bedroom
- Level: Lower
Bedroom
- Level: Upper
Bedroom
- Level: Upper
Bedroom
- Level: Upper
Living room
- Level: Lower
Heating
- Baseboard, Oil
Cooling
- Window Unit(s)
Appliances
- Included: Oven/Range, Microwave, Refrigerator, Dishwasher, Water Heater
- Laundry: Lower Level
Features
- Basement: Full
- Number of fireplaces: 1
Interior area
- Total structure area: 1,784
- Total interior livable area: 1,784 sqft
- Finished area above ground: 1,784
Property
Parking
- Total spaces: 1
- Parking features: Attached
- Attached garage spaces: 1
Lot
- Size: 1.98 Acres
- Features: Cul-De-Sac
Details
- Parcel number: 1460778
- Zoning: RU
Construction
Type & style
- Home type: SingleFamily
- Architectural style: Cape Cod
- Property subtype: Single Family Residence
Materials
- Vinyl Siding
- Foundation: Concrete Perimeter
- Roof: Asphalt
Condition
- New construction: No
- Year built: 1989
Utilities & green energy
- Sewer: Septic Tank
- Water: Well
Community & neighborhood
Location
- Region: Colchester
Price history
| Date | Event | Price |
|---|---|---|
| 10/31/2025 | Sold | $480,000-4%$269/sqft |
Source: | ||
| 10/27/2025 | Pending sale | $499,900$280/sqft |
Source: | ||
| 9/24/2025 | Listed for sale | $499,900+176.2%$280/sqft |
Source: | ||
| 5/27/2025 | Sold | $181,000+16.8%$101/sqft |
Source: Public Record Report a problem | ||
| 8/9/1996 | Sold | $154,900$87/sqft |
Source: Public Record Report a problem | ||
Public tax history
| Year | Property taxes | Tax assessment |
|---|---|---|
| 2025 | $5,933 +4.4% | $198,300 |
| 2024 | $5,685 +5.3% | $198,300 |
| 2023 | $5,398 +0.5% | $198,300 |
Find assessor info on the county website
Neighborhood: 06415
Nearby schools
GreatSchools rating
- NAColchester Elementary SchoolGrades: PK-2Distance: 2.7 mi
- 7/10William J. Johnston Middle SchoolGrades: 6-8Distance: 2.9 mi
- 9/10Bacon AcademyGrades: 9-12Distance: 2.1 mi

Get pre-qualified for a loan
At Zillow Home Loans, we can pre-qualify you in as little as 5 minutes with no impact to your credit score.An equal housing lender. NMLS #10287.
