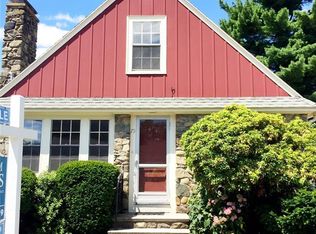Sold for $325,000
$325,000
76 Rosemere Rd, Pawtucket, RI 02861
3beds
1,008sqft
Single Family Residence
Built in 1939
4,356 Square Feet Lot
$383,400 Zestimate®
$322/sqft
$2,099 Estimated rent
Home value
$383,400
$364,000 - $403,000
$2,099/mo
Zestimate® history
Loading...
Owner options
Explore your selling options
What's special
Welcome to this charming 3 BR Cape Cod-style home located in the desirable Darlington section of Pawtucket, RI. This delightful single-family residence boasts a convenient location close to area highways, trains, restaurants, shopping & downtown Providence. The home includes a fenced backyard, 1-car detached garage, 3-season porch, first-floor BR, vinyl siding, full, unfinished basement, newer Navien tankless heat and hot water boiler ensuring efficient and reliable warmth during the colder months, updated electrical service offers peace of mind plus hardwood floors on both floors. Property needs considerable interior cosmetic updating but presents a tremendous opportunity for fix and flip contractors, investors or as a primary residence. Cash or conventional financing only. HIGHEST & BEST OFFER DEADLINE IS FRIDAY, 8/2/24 AT 5:00 PM.
Zillow last checked: 8 hours ago
Listing updated: August 26, 2024 at 04:25pm
Listed by:
Steve Cook 401-871-2110,
Compass
Bought with:
Douglas Lopez, REB.0018319
Access Realty, Inc.
Source: StateWide MLS RI,MLS#: 1365045
Facts & features
Interior
Bedrooms & bathrooms
- Bedrooms: 3
- Bathrooms: 1
- Full bathrooms: 1
Bathroom
- Features: Bath w Tub & Shower
Heating
- Natural Gas, Baseboard, Forced Water, Gas Connected, Zoned
Cooling
- None
Appliances
- Included: Gas Water Heater, Tankless Water Heater, Range Hood, Refrigerator
Features
- Stairs, Plumbing (Mixed), Insulation (Unknown), Ceiling Fan(s)
- Flooring: Hardwood, Vinyl
- Basement: Full,Interior Entry,Unfinished
- Has fireplace: No
- Fireplace features: None
Interior area
- Total structure area: 1,008
- Total interior livable area: 1,008 sqft
- Finished area above ground: 1,008
- Finished area below ground: 0
Property
Parking
- Total spaces: 4
- Parking features: Detached
- Garage spaces: 1
Features
- Patio & porch: Screened
- Fencing: Fenced
Lot
- Size: 4,356 sqft
- Features: Sidewalks
Details
- Additional structures: Outbuilding
- Foundation area: 720
- Parcel number: PAWTM33L0427
- Special conditions: Conventional/Market Value
Construction
Type & style
- Home type: SingleFamily
- Architectural style: Cape Cod
- Property subtype: Single Family Residence
Materials
- Vinyl Siding
- Foundation: Concrete Perimeter
Condition
- New construction: No
- Year built: 1939
Utilities & green energy
- Electric: 100 Amp Service, Circuit Breakers
- Sewer: Public Sewer
- Water: Public
- Utilities for property: Sewer Connected, Water Connected
Community & neighborhood
Community
- Community features: Near Public Transport, Commuter Bus, Golf, Highway Access, Hospital, Interstate, Marina, Private School, Public School, Railroad, Recreational Facilities, Restaurants, Schools, Near Shopping, Near Swimming, Tennis
Location
- Region: Pawtucket
- Subdivision: Darlington
Price history
| Date | Event | Price |
|---|---|---|
| 8/26/2024 | Sold | $325,000+18.2%$322/sqft |
Source: | ||
| 8/4/2024 | Contingent | $275,000$273/sqft |
Source: | ||
| 7/30/2024 | Listed for sale | $275,000$273/sqft |
Source: | ||
Public tax history
| Year | Property taxes | Tax assessment |
|---|---|---|
| 2025 | $3,411 | $276,400 |
| 2024 | $3,411 +4.3% | $276,400 +40.1% |
| 2023 | $3,271 | $197,300 |
Find assessor info on the county website
Neighborhood: Darlington
Nearby schools
GreatSchools rating
- 5/10Fallon Memorial SchoolGrades: PK-5Distance: 0.1 mi
- 3/10Lyman B. Goff Middle SchoolGrades: 6-8Distance: 0.9 mi
- 2/10William E. Tolman High SchoolGrades: 9-12Distance: 1.4 mi
Get a cash offer in 3 minutes
Find out how much your home could sell for in as little as 3 minutes with a no-obligation cash offer.
Estimated market value
$383,400
