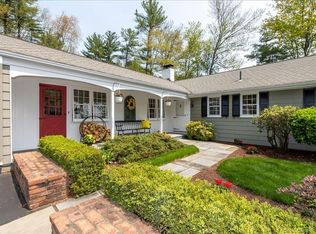Sold for $650,000 on 07/28/25
$650,000
76 Rosewood Road, Avon, CT 06001
3beds
2,033sqft
Single Family Residence
Built in 1963
0.88 Acres Lot
$666,700 Zestimate®
$320/sqft
$3,073 Estimated rent
Home value
$666,700
$607,000 - $733,000
$3,073/mo
Zestimate® history
Loading...
Owner options
Explore your selling options
What's special
BEST AND FINAL OFFERS DUE BY SUNDAY 4/13 AT 6PM.......Welcome home to 76 Rosewood Rd. Rare opportunity to own this stunning Ranch with an open floor plan and abundant natural light in every room. This property boasts hardwood floors, 3 large bedrooms, 3 fireplaces, beautiful built ins, natural gas heat, central air and public utilities. The primary bedroom has a walk-in closet and an updated bathroom with beautiful, tiled shower and built in towel warmers. Updated kitchen with ample white cabinetry and all new top-of-the-line appliances. The gracious living and dining room both feature fireplaces and are perfect rooms to relax and unwind. The inviting screened porch and patio are ideal for entertaining with a private level backyard. Desirable and serene location! Many improvements in this home including updated electrical, newer roof, windows, insulation, connected to natural gas heat, large finish able lower level, close to shopping, schools and restaurants. A special home not to be missed!
Zillow last checked: 8 hours ago
Listing updated: July 28, 2025 at 08:26am
Listed by:
Kathleen J. Shippee 860-614-4941,
Berkshire Hathaway NE Prop. 860-658-1981
Bought with:
Erik Sousa, REB.0790391
William Raveis Real Estate
Source: Smart MLS,MLS#: 24086201
Facts & features
Interior
Bedrooms & bathrooms
- Bedrooms: 3
- Bathrooms: 2
- Full bathrooms: 2
Primary bedroom
- Features: Bay/Bow Window, Full Bath, Hardwood Floor
- Level: Main
Bedroom
- Features: Full Bath, Hardwood Floor
- Level: Main
Bedroom
- Features: Hardwood Floor
- Level: Main
Dining room
- Features: Fireplace
- Level: Main
Family room
- Features: Fireplace
- Level: Main
Kitchen
- Features: Remodeled
- Level: Main
Living room
- Features: Bay/Bow Window, Built-in Features, Fireplace, Hardwood Floor
- Level: Main
Heating
- Forced Air, Natural Gas
Cooling
- Central Air
Appliances
- Included: Oven/Range, Microwave, Refrigerator, Dishwasher, Washer, Dryer, Electric Water Heater, Water Heater
- Laundry: Lower Level
Features
- Open Floorplan
- Windows: Thermopane Windows
- Basement: Full,Unfinished
- Attic: Pull Down Stairs
- Number of fireplaces: 3
Interior area
- Total structure area: 2,033
- Total interior livable area: 2,033 sqft
- Finished area above ground: 2,033
Property
Parking
- Total spaces: 2
- Parking features: Attached, Garage Door Opener
- Attached garage spaces: 2
Features
- Patio & porch: Screened, Porch, Patio
- Exterior features: Garden
Lot
- Size: 0.88 Acres
- Features: Level
Details
- Parcel number: 440446
- Zoning: R40
Construction
Type & style
- Home type: SingleFamily
- Architectural style: Ranch
- Property subtype: Single Family Residence
Materials
- Wood Siding
- Foundation: Concrete Perimeter
- Roof: Asphalt
Condition
- New construction: No
- Year built: 1963
Utilities & green energy
- Sewer: Public Sewer
- Water: Public
- Utilities for property: Cable Available
Green energy
- Energy efficient items: Insulation, Thermostat, Windows
Community & neighborhood
Community
- Community features: Golf, Health Club, Library, Medical Facilities, Park, Shopping/Mall
Location
- Region: Avon
Price history
| Date | Event | Price |
|---|---|---|
| 7/28/2025 | Sold | $650,000+15%$320/sqft |
Source: | ||
| 7/4/2025 | Pending sale | $565,000$278/sqft |
Source: | ||
| 4/14/2025 | Contingent | $565,000$278/sqft |
Source: | ||
| 4/11/2025 | Listed for sale | $565,000+50.1%$278/sqft |
Source: | ||
| 9/13/2019 | Sold | $376,500+4.6%$185/sqft |
Source: | ||
Public tax history
| Year | Property taxes | Tax assessment |
|---|---|---|
| 2025 | $8,840 +3.7% | $287,490 |
| 2024 | $8,527 +4.3% | $287,490 +24.4% |
| 2023 | $8,178 +2.3% | $231,090 |
Find assessor info on the county website
Neighborhood: 06001
Nearby schools
GreatSchools rating
- 7/10Pine Grove SchoolGrades: K-4Distance: 3.3 mi
- 9/10Avon Middle SchoolGrades: 7-8Distance: 2.5 mi
- 10/10Avon High SchoolGrades: 9-12Distance: 2.9 mi
Schools provided by the listing agent
- High: Avon
Source: Smart MLS. This data may not be complete. We recommend contacting the local school district to confirm school assignments for this home.

Get pre-qualified for a loan
At Zillow Home Loans, we can pre-qualify you in as little as 5 minutes with no impact to your credit score.An equal housing lender. NMLS #10287.
Sell for more on Zillow
Get a free Zillow Showcase℠ listing and you could sell for .
$666,700
2% more+ $13,334
With Zillow Showcase(estimated)
$680,034