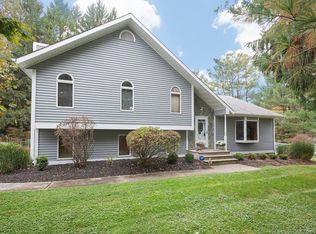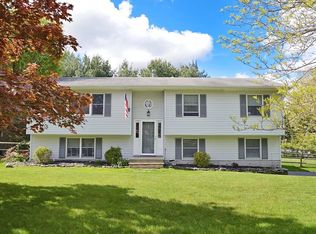Sold for $765,000
$765,000
76 S Airmont Road, Airmont, NY 10901
5beds
2,186sqft
Single Family Residence, Residential
Built in 1951
0.44 Acres Lot
$787,200 Zestimate®
$350/sqft
$4,663 Estimated rent
Home value
$787,200
$724,000 - $858,000
$4,663/mo
Zestimate® history
Loading...
Owner options
Explore your selling options
What's special
Stunning Ranch in a Desirable Airmont Neighborhood.
Welcome to 76 S Airmont Road—a beautifully maintained and spacious ranch-style home located in one of Airmont’s most sought-after areas. This versatile 5-bedroom, 2-bathroom residence offers the perfect combination of comfort, function, and flexibility, ideal for today’s lifestyle.
Step inside to find a light-filled sunroom perfect for relaxing or entertaining, and enjoy the expansive, flat 0.44-acre lot—ideal for gardening, outdoor gatherings, or play. The fifth bedroom easily converts into a family room, home office, or guest space to suit your evolving needs.
Designed for year-round efficiency and comfort, the home features four-zone heating and cooling along with full weatherization to help lower utility costs. With two driveways and a two-car garage, you'll have parking for up to 10 vehicles—a rare and valuable amenity.
Located in the top-rated Suffern Central School District and just minutes from shops, parks, and commuter routes, this move-in-ready home offers everything you need in a prime suburban setting.
Zillow last checked: 8 hours ago
Listing updated: August 07, 2025 at 11:28am
Listed by:
David Jacobi 845-548-6999,
Keller Williams Valley Realty 201-391-2500,
Michal Jacobi 845-548-1942,
Keller Williams Valley Realty
Bought with:
Meyer Stoessel, 10401320890
Keller Williams Hudson Valley
Source: OneKey® MLS,MLS#: 864152
Facts & features
Interior
Bedrooms & bathrooms
- Bedrooms: 5
- Bathrooms: 2
- Full bathrooms: 2
Bedroom 1
- Level: First
Bedroom 2
- Level: First
Bedroom 3
- Level: First
Bedroom 4
- Level: First
Bedroom 5
- Level: First
Bathroom 1
- Level: First
Bathroom 2
- Level: First
Dining room
- Level: First
Kitchen
- Level: First
Living room
- Level: First
Heating
- Forced Air
Cooling
- Central Air
Appliances
- Included: Dishwasher, Dryer, Freezer, Gas Oven, Refrigerator, Stainless Steel Appliance(s), Washer
Features
- First Floor Bedroom, First Floor Full Bath, Beamed Ceilings, Ceiling Fan(s), Chefs Kitchen, Eat-in Kitchen, Formal Dining, Granite Counters, Pantry, Recessed Lighting
- Flooring: Hardwood
- Basement: Unfinished,Walk-Out Access
- Attic: Pull Stairs
- Number of fireplaces: 1
- Fireplace features: Gas
Interior area
- Total structure area: 2,186
- Total interior livable area: 2,186 sqft
Property
Parking
- Total spaces: 10
- Parking features: Garage
- Garage spaces: 2
Lot
- Size: 0.44 Acres
Details
- Parcel number: 39262105501900030240000000
- Special conditions: None
Construction
Type & style
- Home type: SingleFamily
- Architectural style: Ranch
- Property subtype: Single Family Residence, Residential
Materials
- Aluminum Siding
Condition
- Year built: 1951
- Major remodel year: 2013
Utilities & green energy
- Sewer: Public Sewer
- Water: Public
- Utilities for property: Cable Connected, Electricity Connected
Community & neighborhood
Security
- Security features: Security System
Location
- Region: Suffern
Other
Other facts
- Listing agreement: Exclusive Right To Sell
Price history
| Date | Event | Price |
|---|---|---|
| 8/7/2025 | Sold | $765,000+2%$350/sqft |
Source: | ||
| 5/30/2025 | Pending sale | $749,900$343/sqft |
Source: | ||
| 5/19/2025 | Listed for sale | $749,900-6%$343/sqft |
Source: | ||
| 5/19/2025 | Listing removed | $798,000$365/sqft |
Source: | ||
| 4/30/2025 | Listed for sale | $798,000+141.8%$365/sqft |
Source: | ||
Public tax history
| Year | Property taxes | Tax assessment |
|---|---|---|
| 2024 | -- | $53,800 |
| 2023 | -- | $53,800 |
| 2022 | -- | $53,800 |
Find assessor info on the county website
Neighborhood: 10901
Nearby schools
GreatSchools rating
- 5/10Cherry Lane Elementary SchoolGrades: PK-5Distance: 0.9 mi
- 4/10Suffern Middle SchoolGrades: 6-8Distance: 1.6 mi
- 8/10Suffern Senior High SchoolGrades: 9-12Distance: 2.4 mi
Schools provided by the listing agent
- Elementary: Cherry Lane Elementary School
- Middle: Suffern Middle School
- High: Suffern Senior High School
Source: OneKey® MLS. This data may not be complete. We recommend contacting the local school district to confirm school assignments for this home.
Get a cash offer in 3 minutes
Find out how much your home could sell for in as little as 3 minutes with a no-obligation cash offer.
Estimated market value
$787,200

