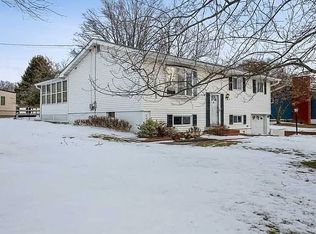Wonderful Cedar Hill charmer. Premier location close to schools, shopping, parks, and all commuter routes. Bright spacious floor plan offers many updates including a brand new granite kitchen, great room addition, updated windows, furnace, central air, and so much more. Great rm addition opens to kitchen and has door to huge deck overlooking beautiful, level, fenced property. Downstairs family room adjoins large storage room/ldry that could become the perfect in-law/teen suite with potential for an additional bath, kitchenette, or walk-in-closet. Wonderful home, neighborhood, and location close to all amenities and commuter routes. Hurry, and make this beauty your own!
This property is off market, which means it's not currently listed for sale or rent on Zillow. This may be different from what's available on other websites or public sources.
