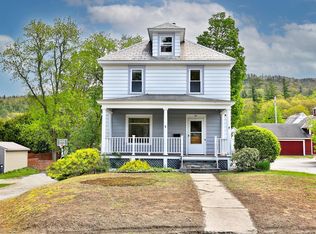Closed
Listed by:
Susan Bishop,
Four Seasons Sotheby's Int'l Realty 802-774-7007
Bought with: Four Seasons Sotheby's Int'l Realty
$325,000
76 South Street, Proctor, VT 05765
4beds
1,828sqft
Single Family Residence
Built in 1900
0.26 Acres Lot
$348,100 Zestimate®
$178/sqft
$2,371 Estimated rent
Home value
$348,100
$275,000 - $442,000
$2,371/mo
Zestimate® history
Loading...
Owner options
Explore your selling options
What's special
Drastic price improvement! This home offers more than meets the eye, with an extensive list of improvements (attached) that make it a wise investment and a welcoming home. Perfectly situated, it is ideal for everyone, providing close proximity to the local skating and roller rink, as well as Proctor pool for fresh water swimming. The property is also conveniently located near the middle/high school, the town library, Proctor Pittsford GC, Killington and Bomoseen making it an excellent choice for those seeking a vibrant community and outdoor lifestyle. Most notably, the property has been upgraded for energy efficiency, ensuring comfort and sustainability with R49 insulation in the walls, new windows, spray foam in the basement, and extra attic insulation, this home is designed to be energy-efficient. The fully fenced backyard offers a secure and private outdoor space, perfect for relaxing and entertaining, including for your four-legged friends. The home features four bedrooms, with the option to have a first-floor bedroom if needed. There is a full bath on each level, a front mudroom with additional storage space, and a back mudroom that connects to the light-filled first-floor laundry room and pantry, complete with even more storage. Enjoy the three-season porch overlooking the backyard, which takes full advantage of the late afternoon and setting sun in the west. Don't miss the opportunity to own this beautifully maintained home in a charming and convenient location.
Zillow last checked: 8 hours ago
Listing updated: October 28, 2024 at 10:14am
Listed by:
Susan Bishop,
Four Seasons Sotheby's Int'l Realty 802-774-7007
Bought with:
Susan Bishop
Four Seasons Sotheby's Int'l Realty
Source: PrimeMLS,MLS#: 4997157
Facts & features
Interior
Bedrooms & bathrooms
- Bedrooms: 4
- Bathrooms: 2
- Full bathrooms: 2
Heating
- Oil, Zoned, Radiator
Cooling
- Other
Appliances
- Included: Dishwasher, Dryer, Microwave, Electric Range, Refrigerator, Washer, Owned Water Heater, Heat Pump Water Heater
- Laundry: 1st Floor Laundry
Features
- Ceiling Fan(s), Dining Area, Kitchen Island, Primary BR w/ BA, Natural Light, Indoor Storage, Walk-in Pantry
- Flooring: Carpet, Ceramic Tile, Combination, Hardwood, Laminate, Wood
- Windows: Blinds, Window Treatments, Double Pane Windows
- Basement: Climate Controlled,Concrete,Concrete Floor,Full,Insulated,Exterior Stairs,Storage Space,Sump Pump,Unfinished,Interior Access,Exterior Entry,Basement Stairs,Interior Entry
- Attic: Walk-up
- Furnished: Yes
Interior area
- Total structure area: 2,624
- Total interior livable area: 1,828 sqft
- Finished area above ground: 1,828
- Finished area below ground: 0
Property
Parking
- Total spaces: 1
- Parking features: Paved
- Garage spaces: 1
Features
- Levels: Two
- Stories: 2
- Patio & porch: Enclosed Porch
- Exterior features: Garden, Natural Shade, Shed
- Fencing: Full
- Has view: Yes
- View description: Mountain(s)
- Frontage length: Road frontage: 69
Lot
- Size: 0.26 Acres
- Features: Landscaped, Level, Open Lot, Sidewalks, Street Lights, Near Country Club, Near Golf Course, Near Shopping, Near Skiing, Near Snowmobile Trails, Neighborhood, Near Hospital
Details
- Additional structures: Outbuilding
- Parcel number: 49815710634
- Zoning description: unknown
Construction
Type & style
- Home type: SingleFamily
- Architectural style: Victorian
- Property subtype: Single Family Residence
Materials
- Wood Frame, Vinyl Siding
- Foundation: Marble
- Roof: Metal,Slate
Condition
- New construction: No
- Year built: 1900
Utilities & green energy
- Electric: Circuit Breakers
- Sewer: Public Sewer
- Utilities for property: Cable, Phone Available
Community & neighborhood
Security
- Security features: Carbon Monoxide Detector(s), Smoke Detector(s)
Location
- Region: Proctor
Other
Other facts
- Road surface type: Paved
Price history
| Date | Event | Price |
|---|---|---|
| 10/28/2024 | Sold | $325,000-3%$178/sqft |
Source: | ||
| 9/18/2024 | Listed for sale | $335,000$183/sqft |
Source: | ||
| 8/25/2024 | Listing removed | $335,000$183/sqft |
Source: | ||
| 8/4/2024 | Price change | $335,000-10.7%$183/sqft |
Source: | ||
| 7/29/2024 | Price change | $375,000-5.1%$205/sqft |
Source: | ||
Public tax history
| Year | Property taxes | Tax assessment |
|---|---|---|
| 2024 | -- | $157,790 |
| 2023 | -- | $157,790 |
| 2022 | -- | $157,790 |
Find assessor info on the county website
Neighborhood: 05765
Nearby schools
GreatSchools rating
- 4/10Proctor Elementary SchoolGrades: PK-6Distance: 0.6 mi
- 5/10Proctor Junior/Senior High SchoolGrades: 7-12Distance: 0.1 mi
Schools provided by the listing agent
- Elementary: Proctor Elementary School
- Middle: Proctor Jr/Sr High School
- High: Proctor Jr/Sr High School
Source: PrimeMLS. This data may not be complete. We recommend contacting the local school district to confirm school assignments for this home.

Get pre-qualified for a loan
At Zillow Home Loans, we can pre-qualify you in as little as 5 minutes with no impact to your credit score.An equal housing lender. NMLS #10287.
