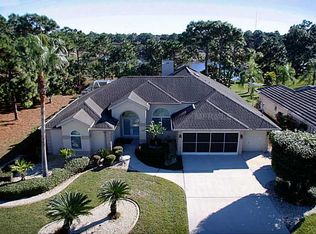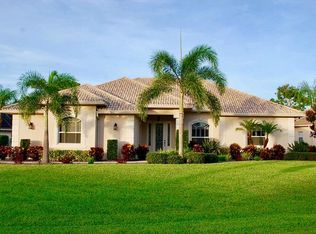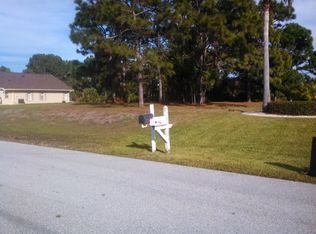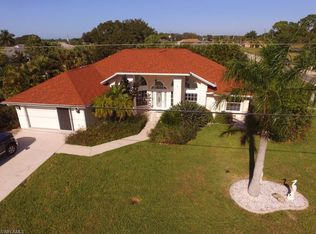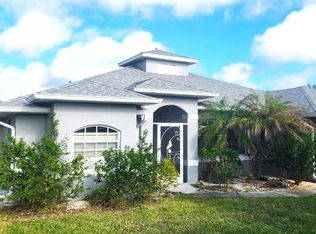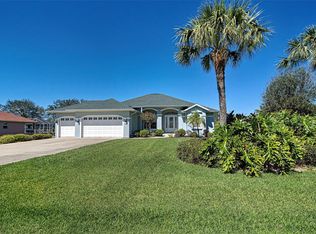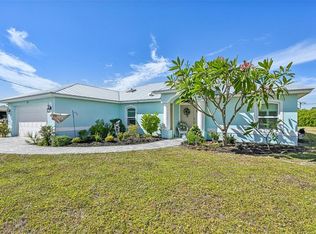Seller Motivated! Lakefront Pool Home in Rotonda West, FL This beautifully built lakefront home offers the perfect blend of space, comfort, and Florida charm—ideal for a large family or anyone who loves to entertain. Featuring 3 bedrooms, 2 bathrooms, and a 2-car garage, this home provides plenty of room to relax and enjoy. Inside, you’ll find a spacious family room and a separate dining area, thoughtfully designed for modern living. The heart of the home opens to your private outdoor oasis, complete with a sparkling pool and breathtaking lake views—perfect for quiet mornings or lively gatherings with friends and family. A brand-new metal roof (installed in 2024) adds lasting durability and peace of mind, complementing the home’s timeless appeal. Nestled in the desirable Rotonda West community, surrounded by golf courses and natural beauty, you’re just minutes from the Gulf beaches, fine dining, shopping, and local conveniences. Don’t miss this rare opportunity to own your piece of paradise—schedule your private tour today!
For sale
$460,000
76 Sportsman Rd, Rotonda West, FL 33947
3beds
2,144sqft
Est.:
Single Family Residence
Built in 1996
10,230 Square Feet Lot
$-- Zestimate®
$215/sqft
$17/mo HOA
What's special
Brand-new metal roofSparkling poolSpacious family roomBreathtaking lake viewsSeparate dining areaPrivate outdoor oasis
- 297 days |
- 393 |
- 8 |
Zillow last checked: 8 hours ago
Listing updated: January 13, 2026 at 09:01am
Listing Provided by:
Imelda Langley 941-276-4041,
KELLER WILLIAMS ISLAND LIFE REAL ESTATE 941-254-6467
Source: Stellar MLS,MLS#: D6141659 Originating MLS: Venice
Originating MLS: Venice

Tour with a local agent
Facts & features
Interior
Bedrooms & bathrooms
- Bedrooms: 3
- Bathrooms: 2
- Full bathrooms: 2
Rooms
- Room types: Attic, Breakfast Room Separate, Family Room, Dining Room
Primary bedroom
- Features: Makeup/Vanity Space, Walk-In Closet(s)
- Level: First
- Area: 242.33 Square Feet
- Dimensions: 13.17x18.4
Bedroom 2
- Features: Dual Sinks, Built-in Closet
- Level: First
- Area: 21378.5 Square Feet
- Dimensions: 149.5x143
Bedroom 3
- Features: Bidet, Built-in Closet
- Level: First
- Area: 19170 Square Feet
- Dimensions: 142x135
Primary bathroom
- Features: Ceiling Fan(s), Linen Closet
- Level: First
- Area: 106.98 Square Feet
- Dimensions: 13.11x8.16
Bathroom 2
- Features: Linen Closet
- Level: First
- Area: 13161 Square Feet
- Dimensions: 107x123
Dining room
- Features: Central Vacuum
- Level: First
- Area: 21456 Square Feet
- Dimensions: 149x144
Other
- Level: First
- Area: 460 Square Feet
- Dimensions: 23x20
Kitchen
- Features: Pantry
- Level: First
- Area: 18387 Square Feet
- Dimensions: 227x81
Laundry
- Features: Linen Closet
- Level: First
- Area: 84 Square Feet
- Dimensions: 12x7
Living room
- Features: Ceiling Fan(s)
- Level: First
- Area: 73953 Square Feet
- Dimensions: 297x249
Heating
- Central
Cooling
- Central Air
Appliances
- Included: Oven, Cooktop, Dishwasher, Disposal, Dryer, Electric Water Heater, Microwave, Range Hood, Refrigerator, Washer
- Laundry: Electric Dryer Hookup, Inside, Laundry Closet, Laundry Room, Washer Hookup
Features
- Cathedral Ceiling(s), Ceiling Fan(s), Central Vacuum, Eating Space In Kitchen, High Ceilings, Open Floorplan, Primary Bedroom Main Floor, Split Bedroom, Thermostat, Walk-In Closet(s)
- Flooring: Carpet, Ceramic Tile
- Doors: Sliding Doors
- Has fireplace: No
Interior area
- Total structure area: 2,995
- Total interior livable area: 2,144 sqft
Video & virtual tour
Property
Parking
- Total spaces: 2
- Parking features: Driveway, Garage Door Opener
- Attached garage spaces: 2
- Has uncovered spaces: Yes
- Details: Garage Dimensions: 23x20
Features
- Levels: One
- Stories: 1
- Patio & porch: Enclosed, Screened
- Exterior features: Irrigation System, Private Mailbox, Rain Gutters
- Has private pool: Yes
- Pool features: Gunite, In Ground, Screen Enclosure, Solar Heat
- Has view: Yes
- View description: Water, Lake
- Has water view: Yes
- Water view: Water,Lake
Lot
- Size: 10,230 Square Feet
Details
- Parcel number: 412013309011
- Zoning: RSF5
- Special conditions: None
Construction
Type & style
- Home type: SingleFamily
- Property subtype: Single Family Residence
Materials
- Block, Stucco
- Foundation: Block, Slab
- Roof: Metal
Condition
- New construction: No
- Year built: 1996
Utilities & green energy
- Sewer: Public Sewer
- Water: Canal/Lake For Irrigation, Public
- Utilities for property: BB/HS Internet Available, Cable Connected, Electricity Connected, Public, Sewer Connected, Solar, Street Lights, Water Connected
Community & HOA
Community
- Features: Deed Restrictions
- Subdivision: ROTONDA WEST BROADMOOR
HOA
- Has HOA: Yes
- HOA fee: $17 monthly
- HOA name: Derrick Hedges
- HOA phone: 941-697-6788
- Pet fee: $0 monthly
Location
- Region: Rotonda West
Financial & listing details
- Price per square foot: $215/sqft
- Tax assessed value: $375,771
- Annual tax amount: $3,349
- Date on market: 4/3/2025
- Cumulative days on market: 298 days
- Listing terms: Cash,Conventional,FHA,VA Loan
- Ownership: Fee Simple
- Total actual rent: 0
- Electric utility on property: Yes
- Road surface type: Asphalt
Estimated market value
Not available
Estimated sales range
Not available
$3,217/mo
Price history
Price history
| Date | Event | Price |
|---|---|---|
| 4/4/2025 | Listed for sale | $460,000+6033.3%$215/sqft |
Source: | ||
| 4/10/1996 | Sold | $7,500$3/sqft |
Source: Public Record Report a problem | ||
Public tax history
Public tax history
| Year | Property taxes | Tax assessment |
|---|---|---|
| 2025 | $3,459 +3.3% | $202,129 +3.4% |
| 2024 | $3,349 +0.9% | $195,474 +3% |
| 2023 | $3,321 +0.7% | $189,793 +2.5% |
Find assessor info on the county website
BuyAbility℠ payment
Est. payment
$2,971/mo
Principal & interest
$2187
Property taxes
$606
Other costs
$178
Climate risks
Neighborhood: 33947
Nearby schools
GreatSchools rating
- 8/10Vineland Elementary SchoolGrades: PK-5Distance: 1.1 mi
- 6/10L. A. Ainger Middle SchoolGrades: 6-8Distance: 1.2 mi
- 4/10Lemon Bay High SchoolGrades: 9-12Distance: 4.1 mi
Schools provided by the listing agent
- Elementary: Vineland Elementary
- Middle: L.A. Ainger Middle
- High: Lemon Bay High
Source: Stellar MLS. This data may not be complete. We recommend contacting the local school district to confirm school assignments for this home.
