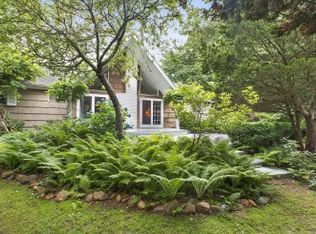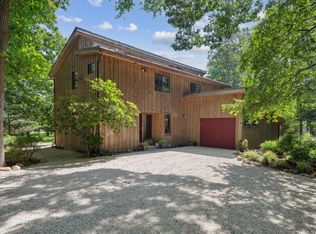Sold for $1,530,000 on 02/27/24
$1,530,000
76 Springy Banks Road, East Hampton, NY 11937
2beds
--sqft
Single Family Residence, Residential
Built in 1860
1.38 Acres Lot
$1,862,600 Zestimate®
$--/sqft
$5,278 Estimated rent
Home value
$1,862,600
$1.68M - $2.10M
$5,278/mo
Zestimate® history
Loading...
Owner options
Explore your selling options
What's special
Nestled along Springy Banks Road on a spacious private lot well over an acre, you'll find the "Meeting House" - A unique and comfortable retreat fit for the whole family or even for just yourself after a long day's work. The deceivingly large Main House has an open flow from foyer to pool, large outer deck inclusive and is truly ready for entertaining. French doors and overall window detailing surround a large wood burning fireplace set beneath a vaulted tray ceiling. The East Cottage sits ahead of the swimming pool's 7-foot deep end, opposite an outdoor shower, pool cabana, garden closet and 1-car garage. Your guests won't have to bring their own towels for the plunge as there's more than enough storage for everything summer inside and out. Galley kitchen with charming nooks and crannies throughout kitchen, house. Total and complete privacy for each bedroom of the Main House. Primary bedroom is en-suite, Secondary has direct walk-out access to pool, yard, outer deck. A must see and all with historic East Hampton significance. Foyer and living room date back to 1860, once called the "Meeting House" by East Hampton townspeople. Seven minutes or less by car to Main Street. Walk to Three-Mile Harbor. Total acreage:1.38., Additional information: Appearance:Excellent,Interior Features:Guest Quarters,Lr/Dr
Zillow last checked: 8 hours ago
Listing updated: November 21, 2024 at 05:48am
Listed by:
Michael Raspantini 631-988-4669,
LAFFEY REAL ESTATE 631-547-5300
Bought with:
Michael Raspantini, 10401368996
LAFFEY REAL ESTATE
Source: OneKey® MLS,MLS#: L3508429
Facts & features
Interior
Bedrooms & bathrooms
- Bedrooms: 2
- Bathrooms: 3
- Full bathrooms: 3
Heating
- Forced Air
Cooling
- Central Air
Appliances
- Included: Dishwasher, Dryer, Freezer, Microwave, Refrigerator, Washer, Gas Water Heater
Features
- Cathedral Ceiling(s), First Floor Bedroom, Master Downstairs
- Flooring: Hardwood
- Has basement: No
- Attic: None
- Number of fireplaces: 1
Property
Parking
- Parking features: Detached, Driveway, Private
- Has uncovered spaces: Yes
Features
- Levels: One
- Exterior features: Mailbox
Lot
- Size: 1.38 Acres
- Dimensions: 1.38
- Features: Corner Lot
Details
- Parcel number: 0300118000100037000
Construction
Type & style
- Home type: SingleFamily
- Architectural style: Ranch
- Property subtype: Single Family Residence, Residential
Materials
- Cedar, Shake Siding, Shingle Siding
Condition
- Year built: 1860
Utilities & green energy
- Sewer: Cesspool
- Water: Public
Community & neighborhood
Location
- Region: East Hampton
Other
Other facts
- Listing agreement: Exclusive Right To Lease
Price history
| Date | Event | Price |
|---|---|---|
| 2/27/2024 | Sold | $1,530,000 |
Source: Public Record Report a problem | ||
| 12/1/2023 | Sold | $1,530,000+325% |
Source: | ||
| 5/22/2015 | Sold | $360,000+1100% |
Source: Public Record Report a problem | ||
| 10/10/2014 | Sold | $30,000-96.7% |
Source: Public Record Report a problem | ||
| 9/25/2002 | Sold | $920,000+58.6% |
Source: Public Record Report a problem | ||
Public tax history
| Year | Property taxes | Tax assessment |
|---|---|---|
| 2024 | -- | $8,600 |
| 2023 | -- | $8,600 |
| 2022 | -- | $8,600 |
Find assessor info on the county website
Neighborhood: Northwest Harbor
Nearby schools
GreatSchools rating
- 5/10John M Marshall Elementary SchoolGrades: PK-5Distance: 2.6 mi
- 6/10East Hampton Middle SchoolGrades: 6-8Distance: 2.4 mi
- 6/10East Hampton High SchoolGrades: 9-12Distance: 2.1 mi
Schools provided by the listing agent
- Elementary: John M Marshall Elementary School
- Middle: East Hampton Middle School
- High: East Hampton High School
Source: OneKey® MLS. This data may not be complete. We recommend contacting the local school district to confirm school assignments for this home.
Sell for more on Zillow
Get a free Zillow Showcase℠ listing and you could sell for .
$1,862,600
2% more+ $37,252
With Zillow Showcase(estimated)
$1,899,852
