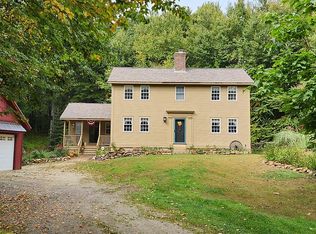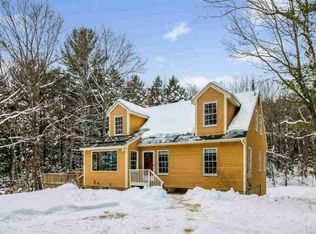BEAUTIFUL 2-3 bedroom ranch set back off the road providing amazing privacy! Eat-in kitchen with granite counter tops, stainless steel appliances, tile floors and sliders leading to the back deck overlooking the wooded back yard. The large living room has beautiful hickory hardwood floors and a wood burning fireplace. The hardwood floors flow down the hall and into the 2 very large bedrooms on the main floor. The full bathroom has tiled floors and a new double vanity. The walk-out basement has a finished room which could make a great 3rd bedroom and plenty of unfinished space for storage or finish it off for more living space. Outside there is an amazing oversized post and beam 1 car garage with a woodstove, a carport and storage above. Other features include first floor and basement laundry hookups, mudroom, generator hookup, woodstove hookup, farmers porch, composite decking, beautiful vinyl cedar shake style siding, seamless gutters, hiking and atv trails and more!
This property is off market, which means it's not currently listed for sale or rent on Zillow. This may be different from what's available on other websites or public sources.

