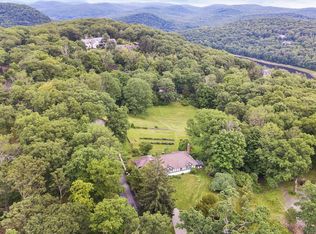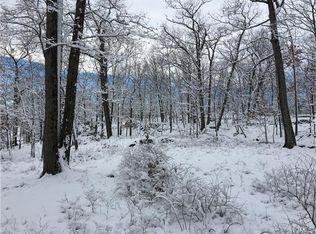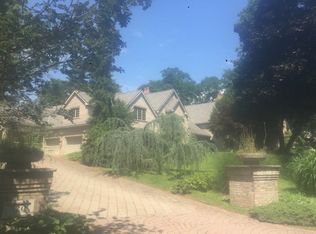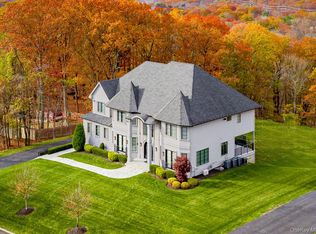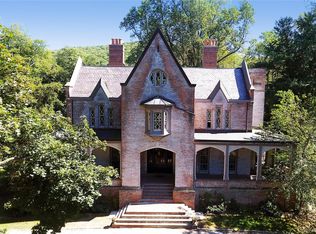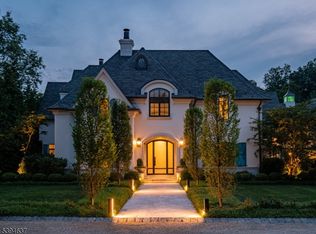Historic and fully renovated with a modern floor plan like no other. This grand scale circa 1900 Tuxedo Park country lodge, built by Pierre Lorillard as a wedding gift for his daughter. 12 ft ceilings on the first floor and even higher cathedral ceiling on the second floor is the perfect country home for entertaining and family gathering with 11,000+ sq ft, 6 Bedrooms are all ensuite. Now with a modern floor plan to accomodate home offices, a home gym, studio and hobby space and more. Sited on 3 acres on top of Summit Road with room for a pool with mountain views, the house wraps around a central courtyard with gardens on all sides. There is a 6 plus car garage. Finishing touches still need to be completed.. Buyer can select some finishes. List price reflects the home completely finished and move-in ready (90-120 days). Fully renovated and restored: Brand new roof rafters, brand new cedar roof, plumbing, electrical, all interior plaster removed and new framing and sheetrock installed. All windows were catalogued and removed from home, restored, and reinstalled. Seller has ordered the new kitchen and it will be installed with top of the line appliances. Architecture and renovation by architect Conrad Roncati of Architectura.
For sale
$4,995,000
76 Summit Road, Tuxedo Park, NY 10987
6beds
11,262sqft
Single Family Residence, Residential
Built in 1900
3.1 Acres Lot
$-- Zestimate®
$444/sqft
$-- HOA
What's special
Home officesHobby spaceCentral courtyardHome gymModern floor planRoom for a poolCathedral ceiling
- 302 days |
- 1,729 |
- 57 |
Zillow last checked: 8 hours ago
Listing updated: November 01, 2025 at 01:02pm
Listing by:
Tuxedo Hudson Realty Corp 845-915-4567,
Elizabeth Broderick 201-965-5361,
Christina E. Nemec 845-915-4567,
Tuxedo Hudson Realty Corp
Source: OneKey® MLS,MLS#: 854060
Tour with a local agent
Facts & features
Interior
Bedrooms & bathrooms
- Bedrooms: 6
- Bathrooms: 12
- Full bathrooms: 10
- 1/2 bathrooms: 2
Heating
- Forced Air, Propane
Cooling
- Central Air
Appliances
- Included: Dishwasher, Dryer, Refrigerator, Washer, Gas Water Heater
- Laundry: Laundry Room, Multiple Locations
Features
- Central Vacuum
- Flooring: Hardwood
- Basement: Full,Unfinished
- Attic: None
- Number of fireplaces: 2
- Fireplace features: Gas, Wood Burning
Interior area
- Total structure area: 11,262
- Total interior livable area: 11,262 sqft
Property
Parking
- Total spaces: 30
- Parking features: Attached, Driveway
- Garage spaces: 10
- Has uncovered spaces: Yes
Features
- Levels: Three Or More
- Patio & porch: Patio
- Exterior features: Courtyard
- Fencing: None
Lot
- Size: 3.1 Acres
- Features: Historic District
- Residential vegetation: Partially Wooded
Details
- Parcel number: 335001.104.0000001009.000/0000
- Special conditions: None
- Other equipment: Generator
Construction
Type & style
- Home type: SingleFamily
- Architectural style: Carriage House
- Property subtype: Single Family Residence, Residential
Materials
- Brick, Stucco
Condition
- Actual
- Year built: 1900
- Major remodel year: 2020
Utilities & green energy
- Sewer: Public Sewer
- Water: Public
- Utilities for property: Trash Collection Public
Community & HOA
HOA
- Has HOA: No
Location
- Region: Tuxedo Park
Financial & listing details
- Price per square foot: $444/sqft
- Tax assessed value: $109,000
- Annual tax amount: $91,000
- Date on market: 5/2/2025
- Cumulative days on market: 303 days
- Listing agreement: Exclusive Right To Sell
- Inclusions: Finished kitchen and bathrooms, turn-key home.
Estimated market value
Not available
Estimated sales range
Not available
Not available
Price history
Price history
| Date | Event | Price |
|---|---|---|
| 5/2/2025 | Listed for sale | $4,995,000+13.5%$444/sqft |
Source: | ||
| 4/7/2024 | Listing removed | -- |
Source: | ||
| 7/6/2023 | Listed for sale | $4,400,000$391/sqft |
Source: | ||
| 7/1/2023 | Listing removed | -- |
Source: | ||
| 4/4/2023 | Listed for sale | $4,400,000$391/sqft |
Source: | ||
| 12/27/2022 | Listing removed | -- |
Source: | ||
| 10/27/2021 | Listed for sale | $4,400,000+6%$391/sqft |
Source: | ||
| 10/23/2020 | Listing removed | $4,150,000$368/sqft |
Source: Tux Park Towne & Country #H5111161 Report a problem | ||
| 11/22/2019 | Listed for sale | $4,150,000+558.7%$368/sqft |
Source: Tux Park Towne & Country #5111161 Report a problem | ||
| 12/13/2016 | Sold | $630,000-46.6%$56/sqft |
Source: | ||
| 1/20/2016 | Listed for sale | $1,180,000$105/sqft |
Source: Tuxedo Park Estates Ltd #4602100 Report a problem | ||
Public tax history
Public tax history
| Year | Property taxes | Tax assessment |
|---|---|---|
| 2024 | -- | $404,500 |
| 2023 | -- | $404,500 |
| 2022 | -- | $404,500 |
| 2021 | -- | $404,500 |
| 2020 | -- | $404,500 +271.1% |
| 2019 | -- | $109,000 |
| 2018 | -- | $109,000 |
| 2017 | $13,333 | $109,000 |
| 2016 | -- | $109,000 |
| 2015 | -- | $109,000 -6% |
| 2014 | -- | $116,000 |
| 2013 | -- | $116,000 |
| 2012 | -- | $116,000 |
| 2011 | -- | $116,000 |
| 2010 | -- | $116,000 |
| 2009 | -- | $116,000 |
| 2007 | -- | $116,000 |
| 2006 | -- | $116,000 |
| 2005 | -- | $116,000 |
| 2004 | -- | $116,000 |
| 2002 | -- | $116,000 |
| 2001 | -- | $116,000 |
| 2000 | -- | $116,000 |
Find assessor info on the county website
BuyAbility℠ payment
Estimated monthly payment
Boost your down payment with 6% savings match
Earn up to a 6% match & get a competitive APY with a *. Zillow has partnered with to help get you home faster.
Learn more*Terms apply. Match provided by Foyer. Account offered by Pacific West Bank, Member FDIC.Climate risks
Neighborhood: 10987
Getting around
0 / 100
Car-DependentNearby schools
GreatSchools rating
- 4/10George Grant Mason Elementary SchoolGrades: PK-5Distance: 2.1 mi
- 5/10George F Baker High SchoolGrades: 6-12Distance: 1.9 mi
Schools provided by the listing agent
- Elementary: George Grant Mason Elementary School
- Middle: George F Baker High Sch
- High: George F Baker High Sch
Source: OneKey® MLS. This data may not be complete. We recommend contacting the local school district to confirm school assignments for this home.
