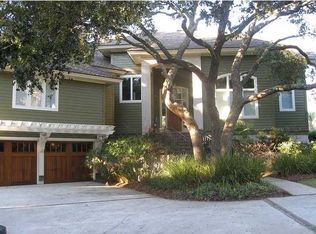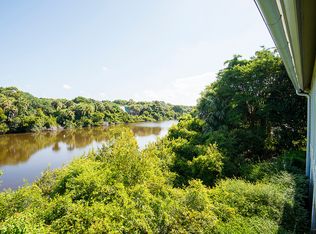Located on one of Kiawah Island's most sought-after streets, the shingle style home at 76 Surfsong Road was completed in 2018 and the buyer will be the first occupant. Designed by architect William Allen Marshall, a founding principal at Architrave, it was reconstructed by award-winning Great Southern Builders and impeccably furnished by GDC Home Charleston. Features Inspired by New England architecture and embraced by native palmetto trees and mature oaks, the grand staircase of this classic coastal home leads guests to a covered front porch beautifully trimmed in white. Inside a gorgeous set of windowed mahogany doors with side lights and transoms lies a spacious foyer and expansive open floor plan with stunning views. Banks of floor-to-ceiling windows and French doors frame tranquil lagoon views and lead to generously sized outdoor living spaces, including a screened porch, elevated decks, and heated saltwater pool. Tall ceilings and sunlit rooms with handcrafted trim and molding provide an inviting backdrop to the home's weathered oak hardwood floors, shiplap accents, lighting fixtures made of natural materials, and gas fireplace. The comfortable furnishings (included) are coastal in feel, and include designer tableware, linens, and bedding. The gourmet kitchen was designed for culinary enthusiasts who love to entertain, with handcrafted cabinetry, granite perimeter countertops, multiple workspaces, custom lighting, and an oversized center island with seating. A paneled refrigerator/freezer and dishwasher complement the Thermador® Professional Series six-burner gas stove, two oversized sinks with disposals, and an assortment of high-end small appliances. The first-floor master suite enjoys breathtaking views of the lagoon through floor-to-ceiling windows and French doors leading to the pool deck. Adjoining the bedroom are two walk-in closets and the timeless luxury of a marble bath, with high-end fixtures, frameless glass shower, platform soaking tub, separate sinks, and water and linen closets. A gracefully turned staircase with stone chandelier leads guests to three large bedrooms on the second floor, complete with hardwood flooring and detailed trim and molding. Each bedroom comes with a comfortable king-sized bed, lagoon views and sea breezes through large windows and glass doors, access to a wide rear balcony, a full spa-inspired bathroom with linen closet, and walk-in closet. An additional light-filled room on the second floor is perfect for a spacious office, art studio, yoga room, nursery, or extra guest bedroom. The first-floor laundry includes ample storage with a full wall of floor-to-ceiling cabinetry. A climate-controlled, shiplap staircase leads down to an oversized two-car garage with epoxy floor, and an elevator makes stops at all three levels. The home's sea-mist-gray exterior features NuCedar® PVC shingles with a 25-year maintenance-free finish warranty and a Timberline® Ultra HD Shingle roof. Its Anderson® windows and glass doors are impact-rated and incorporate SmartSun and Low-E glass, blocking 95% of the sun's UV rays to better preserve floors, finishes, and furnishings. Additional features include enhanced hardwired data wiring, two Heil® HVAC heat pumps with WiFi communicating thermostats, two Rinnai® tankless water heaters, an underground propane tank, and a five-zone irrigation system. Also included are a security and fire monitoring system with WiFi, exterior monitoring system with eight WiFi cameras, three hardwired WiFi expanders, and wireless WiFi pool controls.
This property is off market, which means it's not currently listed for sale or rent on Zillow. This may be different from what's available on other websites or public sources.

